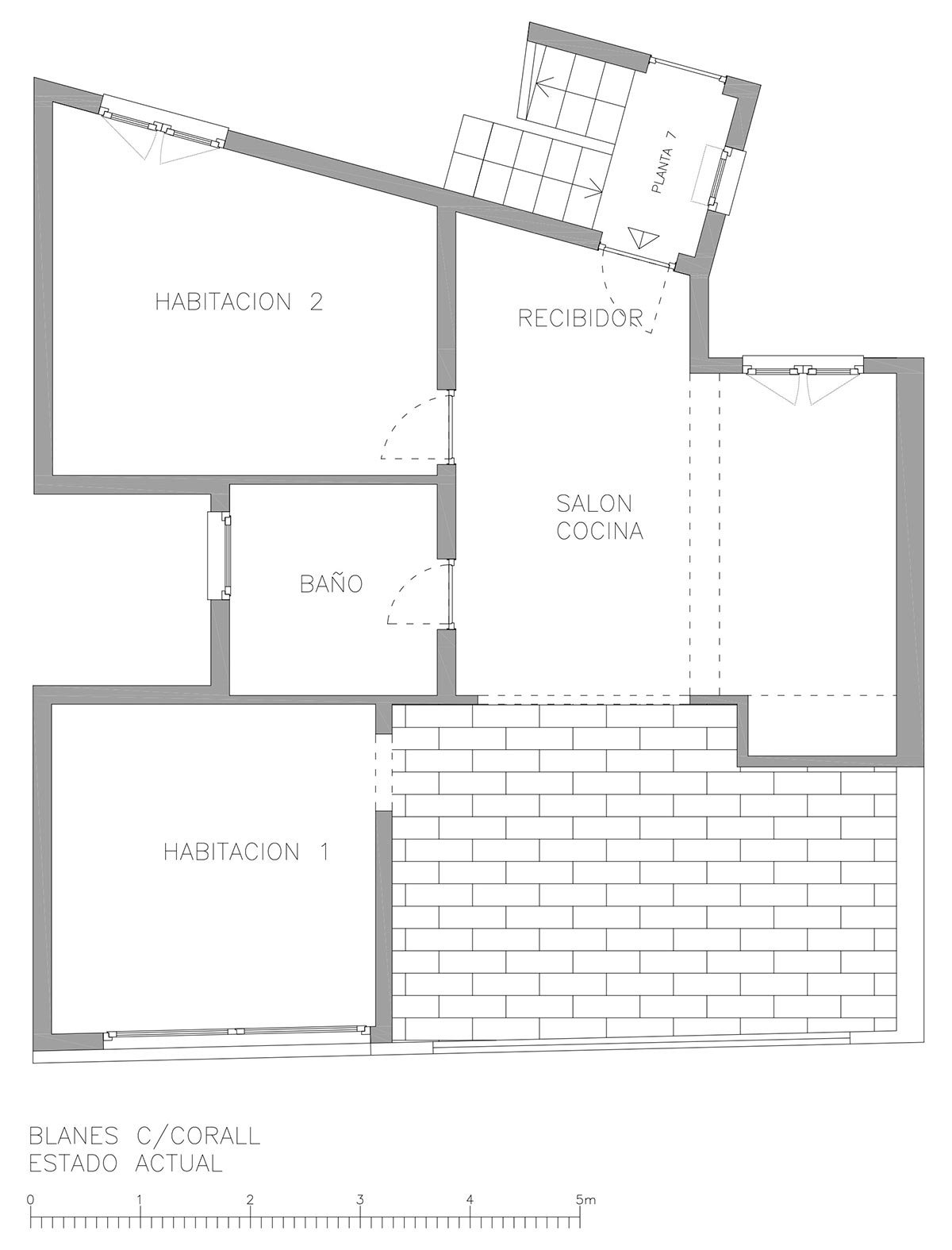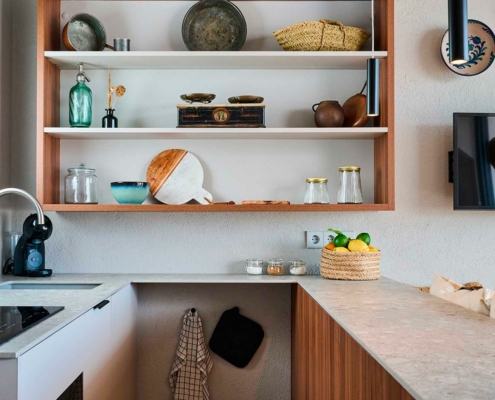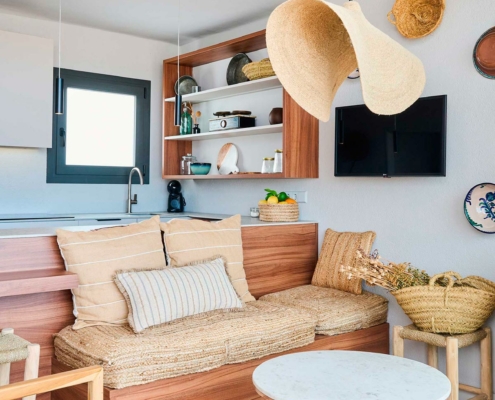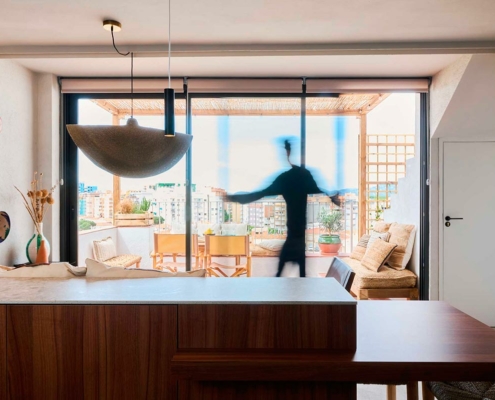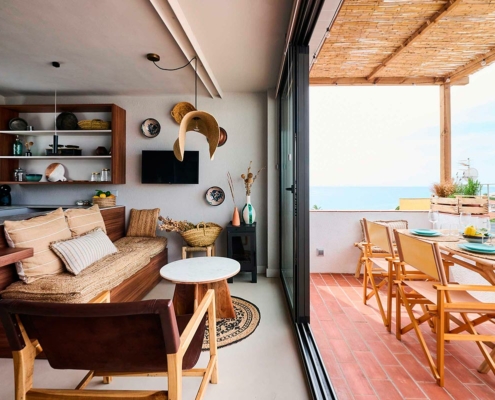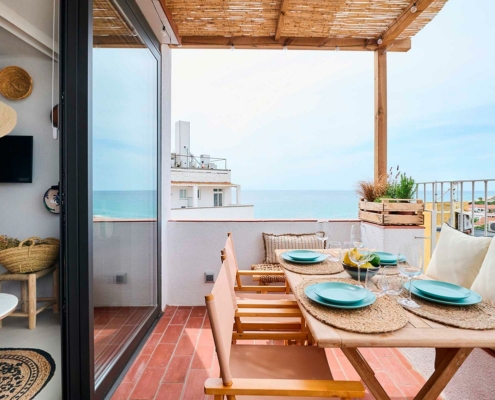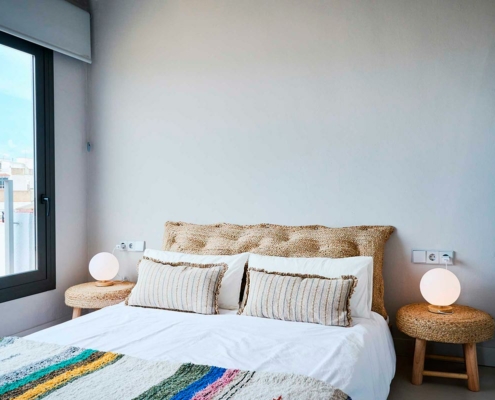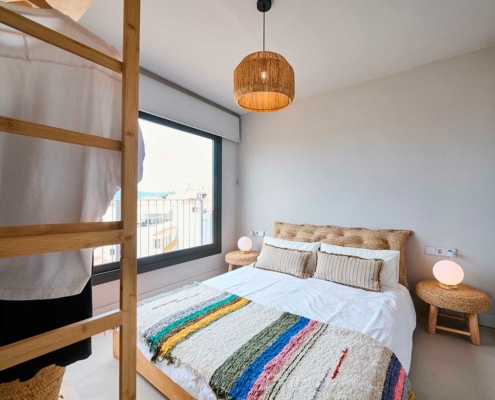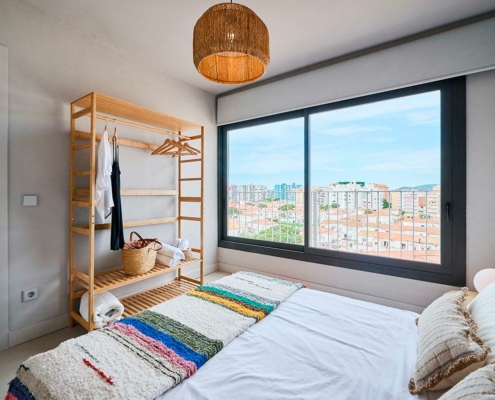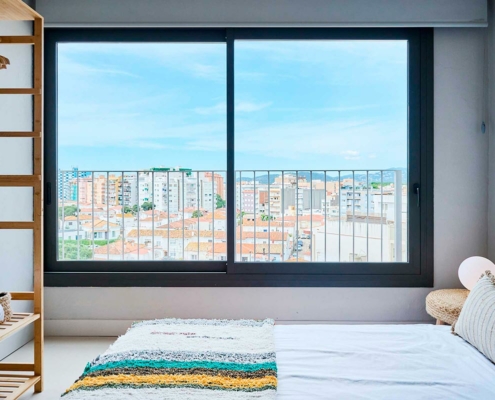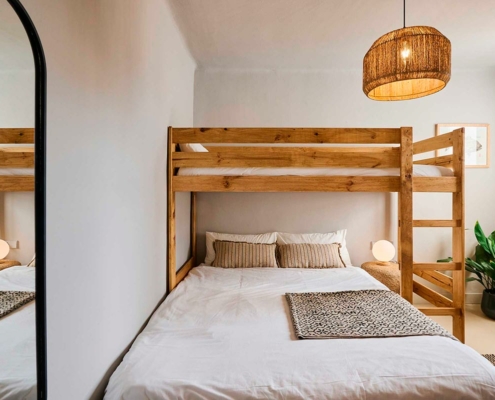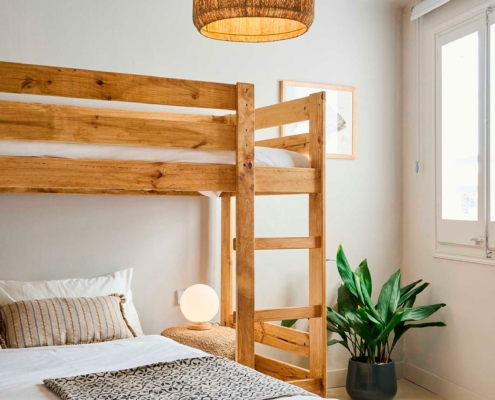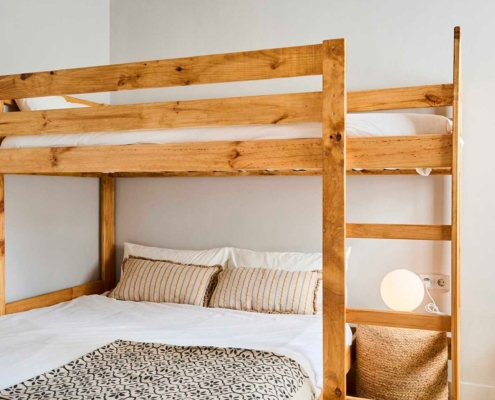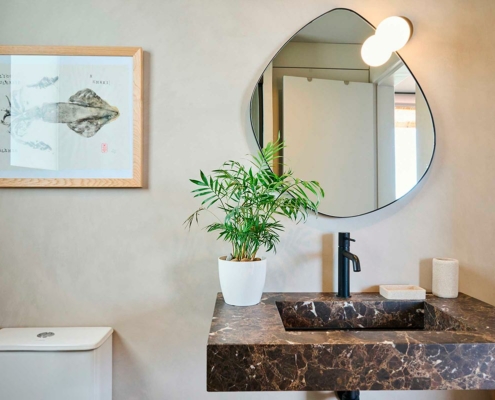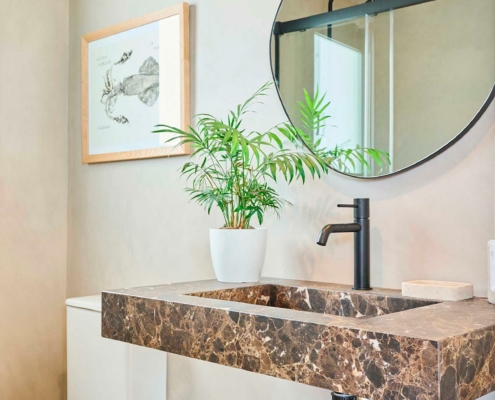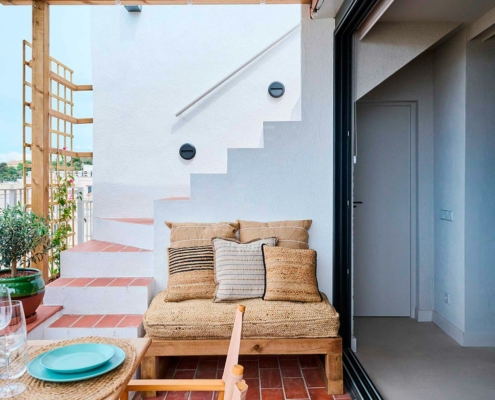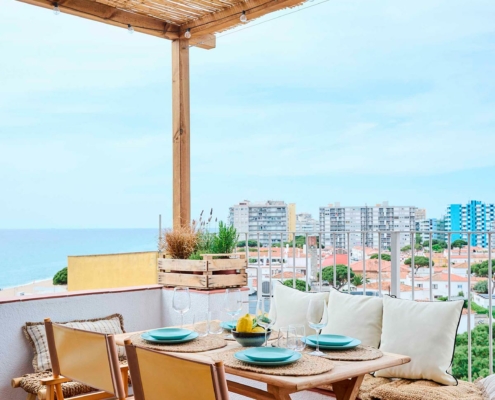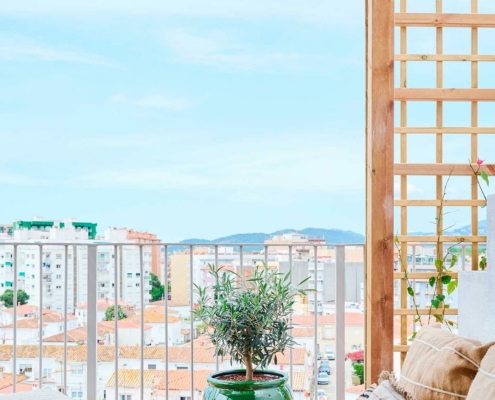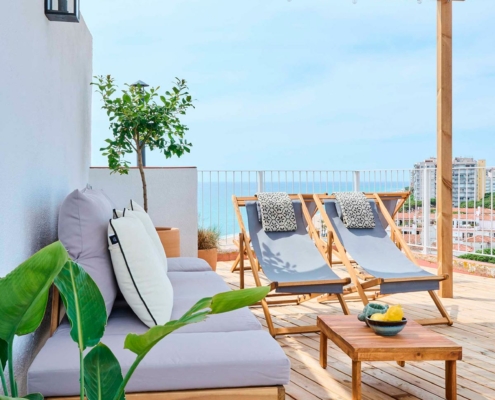RENOVATION AND INTERIOR DESIGN DUPLEX PENTHOUSE
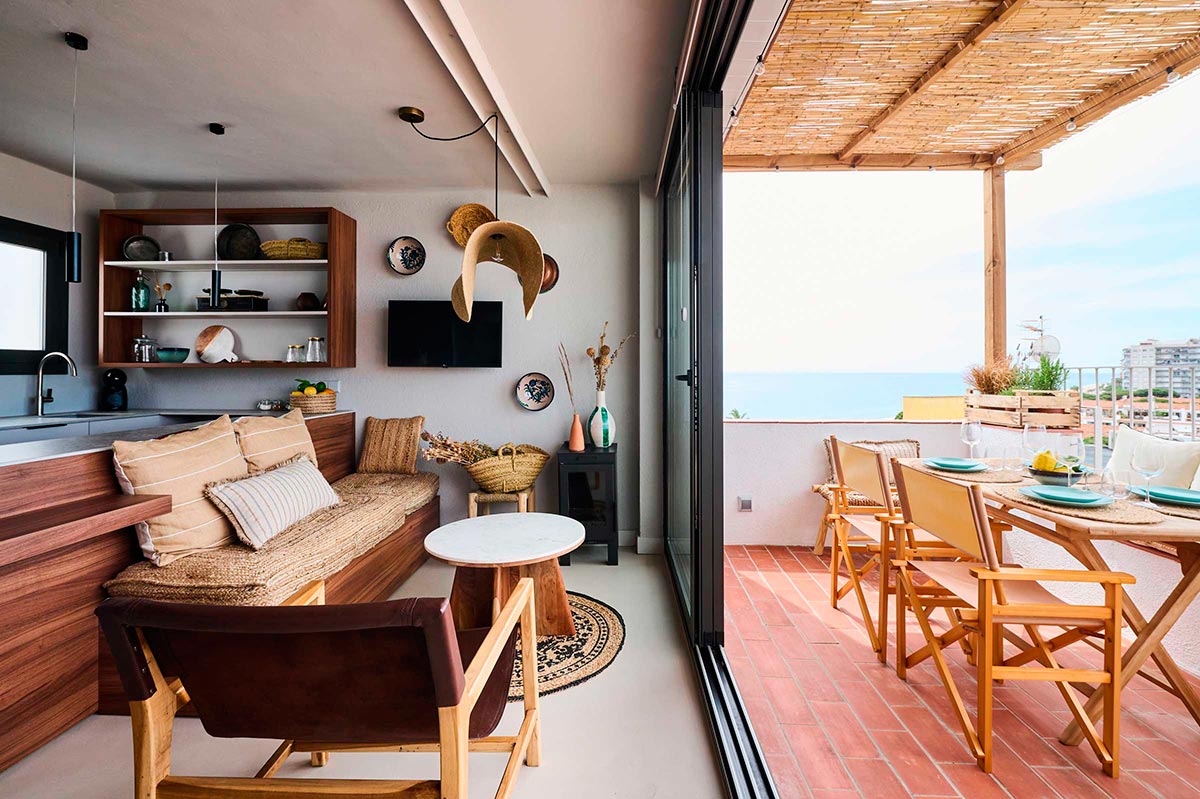
FULL RENOVATION OF A DUPLEX PENTHOUSE IN BLANES
Without a doubt, this small penthouse located in Blanes, Girona, of only 40 m² has been one of the most complex and interesting rehabilitations that we have had to carry out in recent years.
The state in which the property was found was really terrible, practically abandoned and with partially fallen annexed elements.
The challenge was to transform this flat into a duplex penthouse for tourist rental with two terraces and sea views. This work is the result of a previous collaboration with the owners of a flat to which we had previously carried out a full renovation in Blanes.
INTERIOR RENOVATIONS TO BE CARRIED OUT
The layout of the flat was not too bad, as it made very good use of the surface of the property with 2 bedrooms, a bathroom, and a partially open space with kitchen and living room. The real problem with this layout was connecting one of the two bedrooms that was disconnected from the rest of the property, and to access it, one had to go outside. To integrate the bedroom into the property and make it comfortably accessible from the inside, we had to create and expand the living room space with a new covered strip, delimited by a large three-leaf sliding window that opens onto the terrace of the lower floor of the duplex.
In this way, we not only connected the main bedroom with the rest of the property but also expanded the surface area of the living room space, which otherwise would have been too small to be used as a living area.
The kitchen furniture has been custom-designed to make the most of the space, and we have joined the kitchen island furniture with a custom-made wooden sofa with jute seats and cushions made of natural fabrics and materials.
All the floors inside the property and the bathroom walls are made of microquartz, a very resistant continuous flooring type similar to microcement.
For the walls, ceilings, floors, and carpentry, we have used the same reference color throughout the property.
The two bedrooms are suitable for 5 people; the main bedroom has a double bed, and the secondary bedroom has a double bed plus a top bunk. In this case, we have also opted for rustic wooden beds decorated with headboards and rugs made of jute and natural materials. In the main bedroom, we have opened another large window to enjoy fantastic views directly from the bed.
In the bathroom, we have made the most of the space by placing a small enclosed area inside which we have placed the heater, washing machine, and a mini storage room.
The bathroom sink is a fantastic piece of emperor marble, and all the taps, shower screens, and accessories are in matte black.
The large window in the main area is designed to give spaciousness to the living room/kitchen area and to be fully opened, thus joining the interior and exterior and expanding the space with a beautiful dining area with sea views under a wooden and reed pergola.
RENOVATIONS TO BE CARRIED OUT ON THE TERRACE
To access the upper terrace located on the roof of the building, we had to construct a staircase that connects the lower terrace with an upper terrace that has an area of about 30 m² with views of Blanes beach. The exteriors, unlike the interior, have been finished with typical Mediterranean materials, with white being the dominant color, combined with the terracotta color of the terrace tiles, the steps of the staircase, and the built-in seat that borders the terrace on its long side.
When the surfaces of a property are limited, it is necessary to make the most of every corner, therefore, the space under the staircase has been converted into a very useful storage room for all kinds of storage.
The upper terrace was a simple inaccessible roof, without any protection or fencing, and with a floor in poor condition. To transform this space, we have built all around, combining white balustrades with terracotta crowning and, on the side facing the sea, metal railings to maintain the view towards the beach.
On the floor, we have placed a wooden deck to level the existing large unevenness. In addition, to create a more secluded outdoor sitting area with sofas and sun loungers, we have installed another wooden and reed pergola like the one on the lower terrace. In a corner of the terrace, we have also installed an outdoor bathtub to make the most of the open spaces in the summer season.
We have completed and decorated the terraces with a series of hand-made terracotta planters with typical Mediterranean plants such as rosemary, lavender, fescues, thyme, in addition to other plants such as bougainvillea of various colors, a lemon tree, an olive tree, and other green elements from other species to create a pleasant outdoor space, also combining a dining table, chairs, sun loungers, and sofas always in natural materials like wood, jute, wicker, reed, and fabrics.
The style of the property is a mix of Mediterranean and rustic, as we believe it can adapt very well to the audience that this tourist accommodation may have on the Costa Brava.
DURATION OF THE RENOVATION
The renovation took approximately 4 months, including all masonry, installations, and carpentry work, finishing with the completion of finishing touches, painting, furniture, and decoration.

