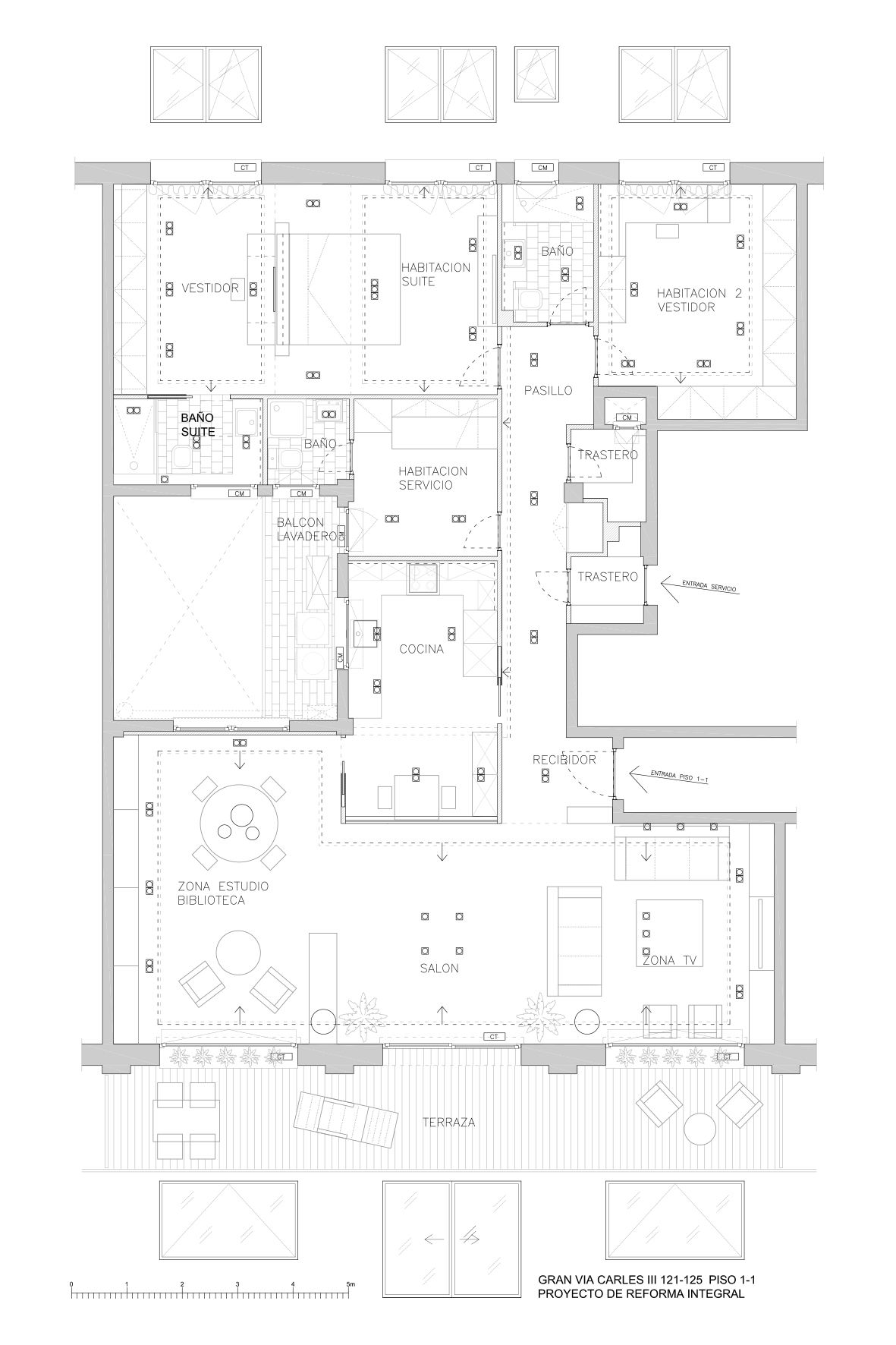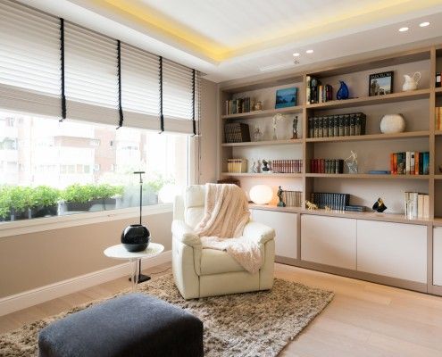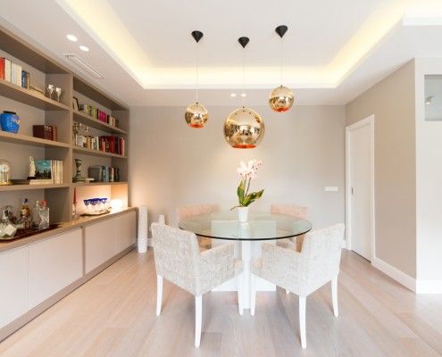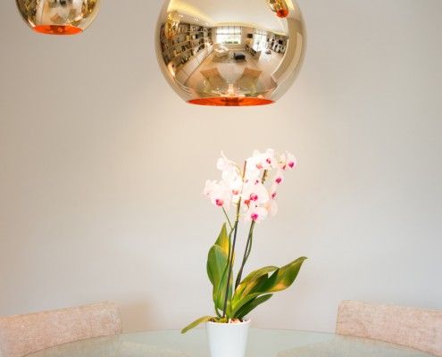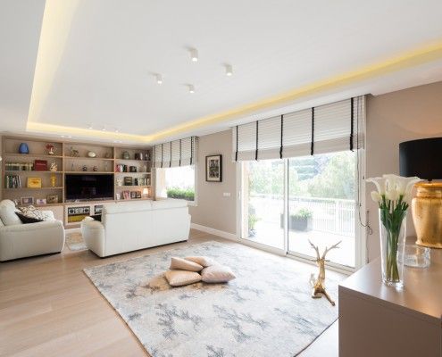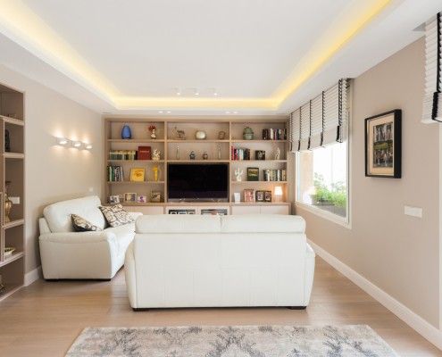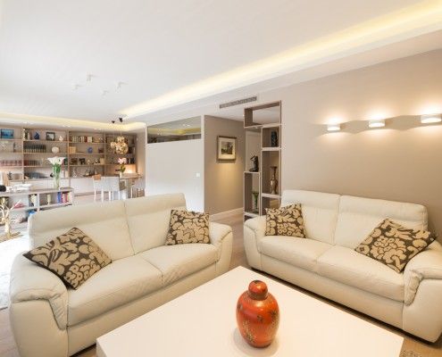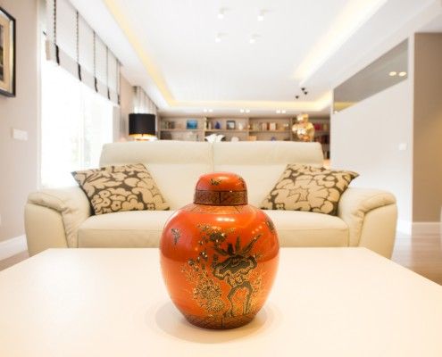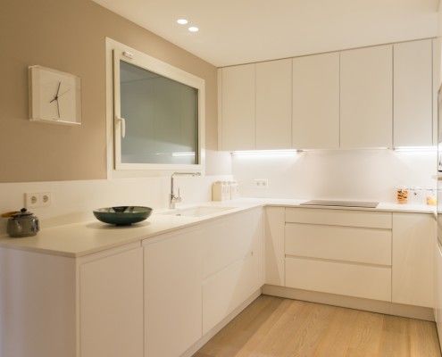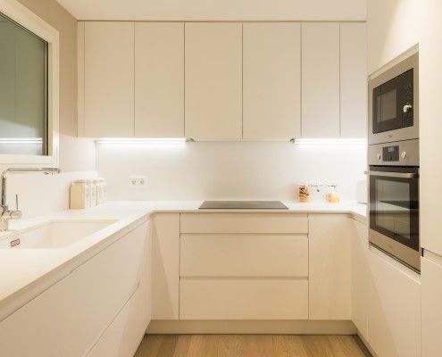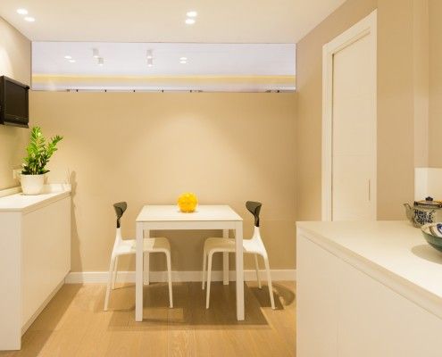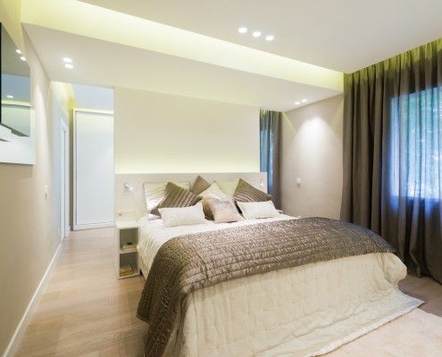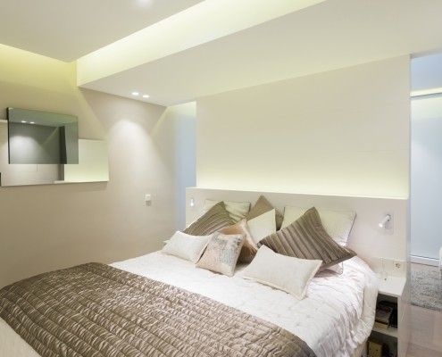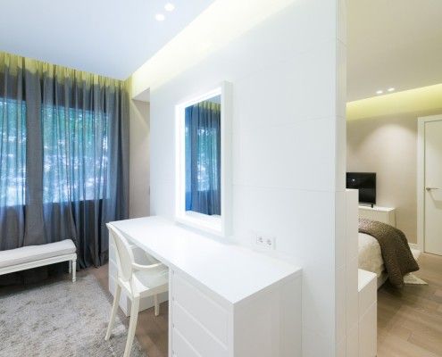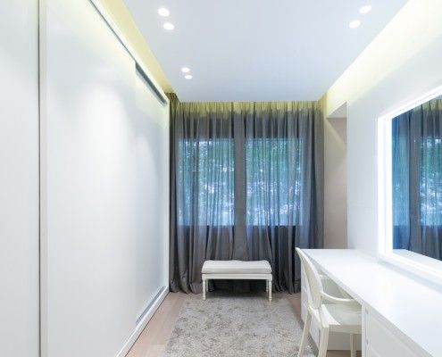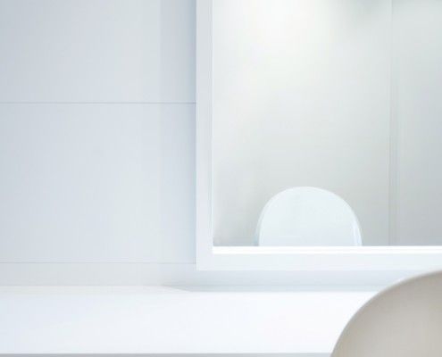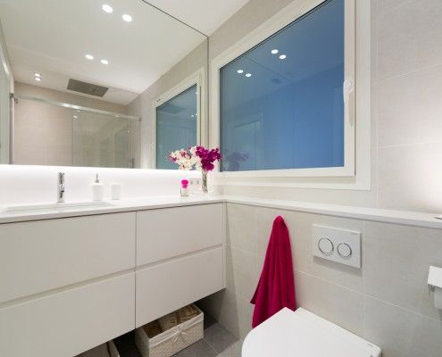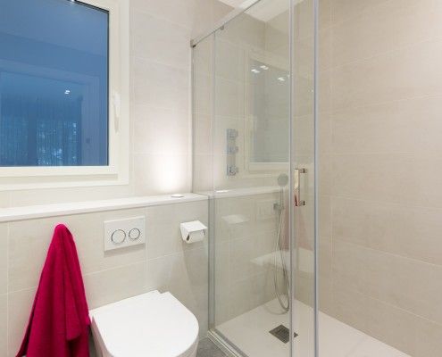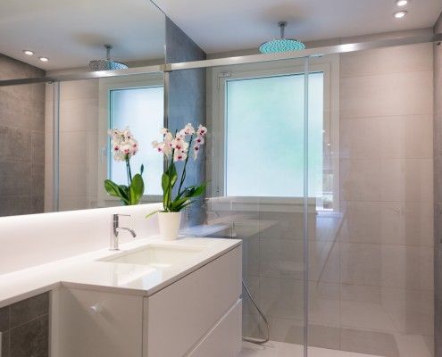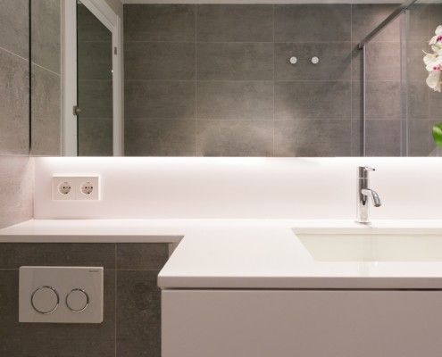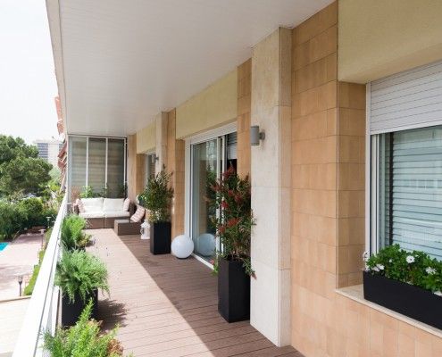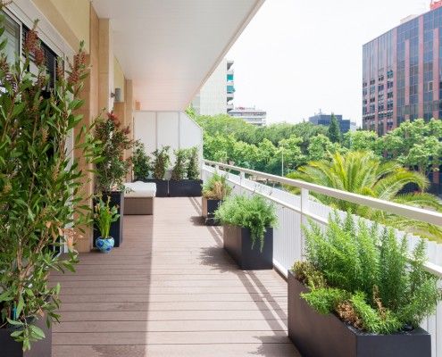APARTMENT PEDRALBES – BARCELONA
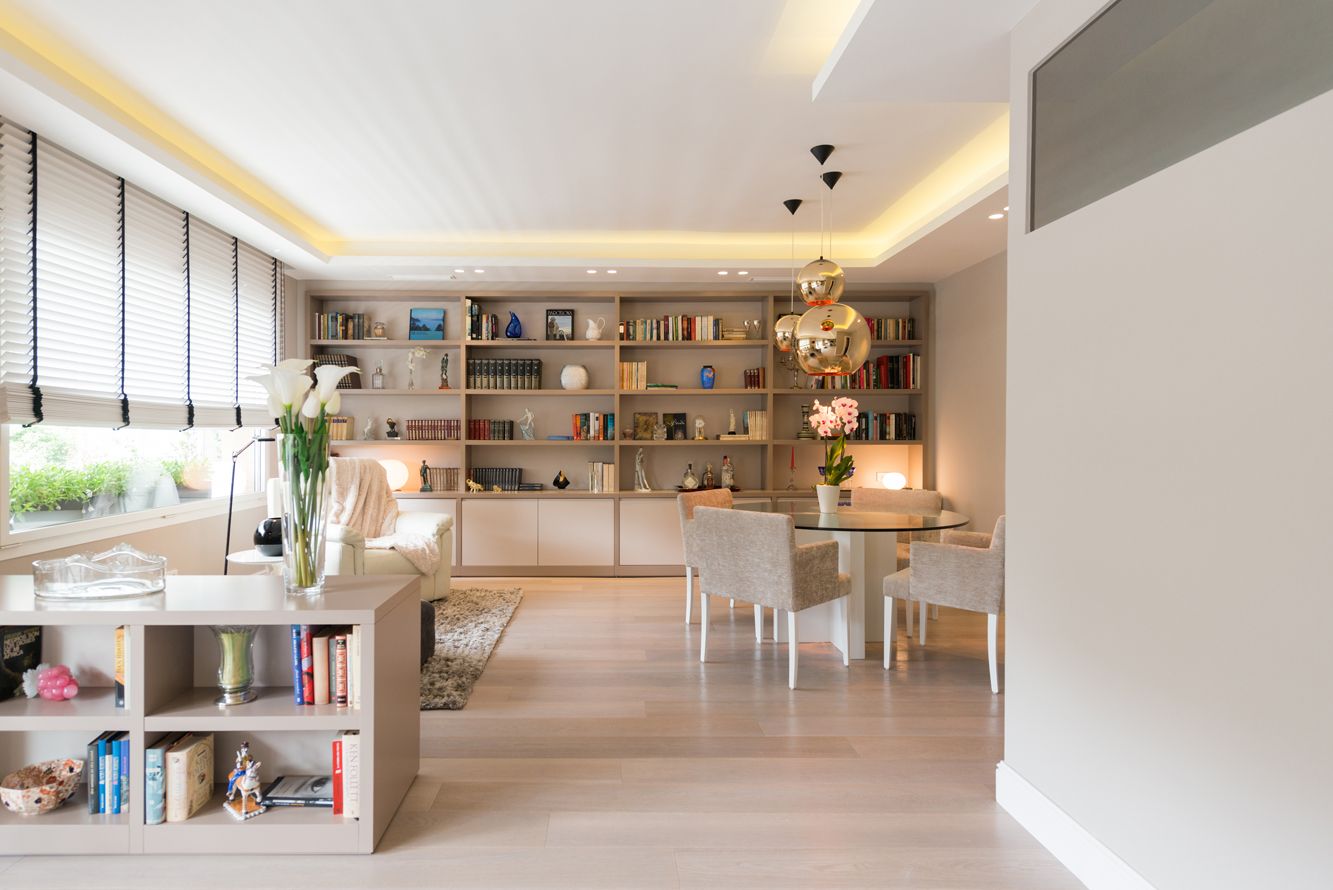
Interior Design Project
This flat located in Gran Via de Carles III in the Pedralbes district of Barcelona, has an area of 170m2 and the owners wanted a complete refurbish according to their tastes and needs. The apartment before the rehabilitation had the original appearance of the 70s with a fragmented and uninteresting distribution.
Our interior design studio coincided with the clients from the beginning that the space needed to be opened in several points giving more importance to the living area and the main room.
Full renovation
The owners wanted a modern style apartment with a large living room, an ensuite room and two dressing rooms, one for the gentleman, to serve at the same time as a dressing room and an study with a combination of two shades of light brown to give a more masculine touch, and another for the lady with dressing table and a bathroom and white colour to give a more romantic and clean touch. The living room is approximately 60m2 and has an elongated shape, on one side we find the sofa area with TV and at the other end we placed a large library from end to end where we find the table and the reading area. The floors are made of wide boards of grey coloured oak that combines perfectly well with the colour palette used throughout the house. White venetian blinds with black stripes were the choice made. The walls are light brown colour with molded white sockets.
All the furniture in the house was drawn by the studio in a modern but simple style with straight lines, lacquered and with the combination of 3 colours (light brown, dark brown and white). The furniture is made to measure to perfectly adapt to the spaces and needs of the customers.
The kitchen is completely white, white lacquered furniture, Dekton white countertop with a white sink as well. Everything else is white apart from the parquet floor and the walls that maintain the brown colour used in all rooms of the house.
The bathrooms follow the same line as the kitchen, furniture made to measure in white, with white sinks and countertops in white Silestone. As floor and wall cladding we choose white tiles of 60 × 30 cm combined with the same dark grey colour, respecting the same colour palette as in the rest of the rooms.
For the lighting of the whole house, recessed spotlights were used on the ceilings, combined with recessed LEDs in the room, dressing rooms, bathrooms and corridor. In the living room, spotlights were used as well as white surface spotlights, wall sconces and three Tom Dixon lamps for the table area. The lighting is complemented by table lamps by Foscarini, Vibia and Artemide.
The whole house is equipped with heating and air conditioning ducts divided into two independent zones (day and night spaces).
The terrace was covered with a platform of technological eco-wood for exteriors. Our studio completed the terrace placing black fibre cement flower pots and thanks to our gardening service several types of plant species were planted that did not need much care by customers, such as rosemary, lavender, thyme, Eugenia Newport, Dracaena Indivisa and Dimorfoteca blanca.
Estudio Romanelli was commissioned from the preliminary project, including the move, providing customers with all the necessary services to carry out this turnkey project.
PUBLISHED IN HOMIFY:
DINING ROOMS FOR STYLISH CELEBRATIONS (ORIGINAL ARTICLE: “COMEDORES PARA CELEBRACIONES CON ESTILO”)
