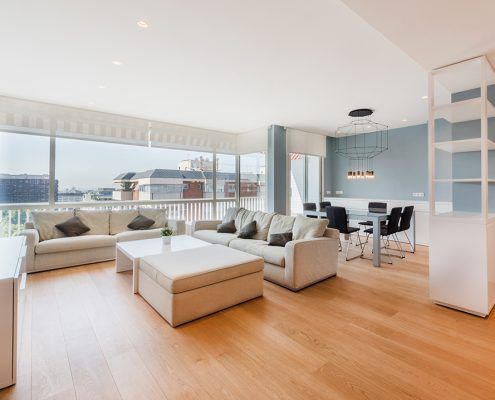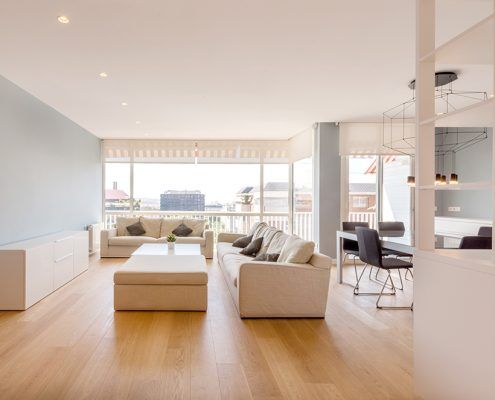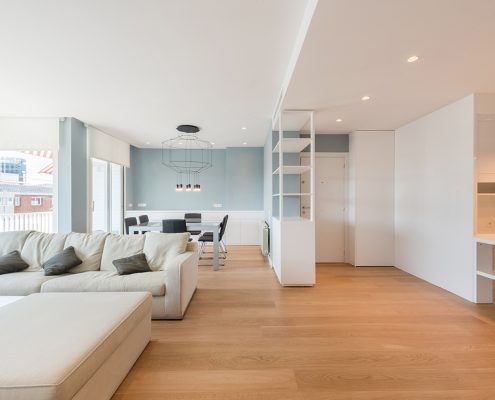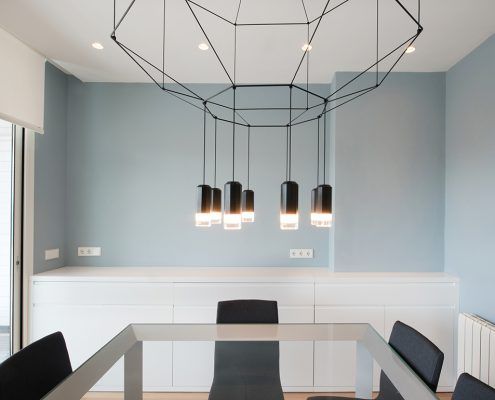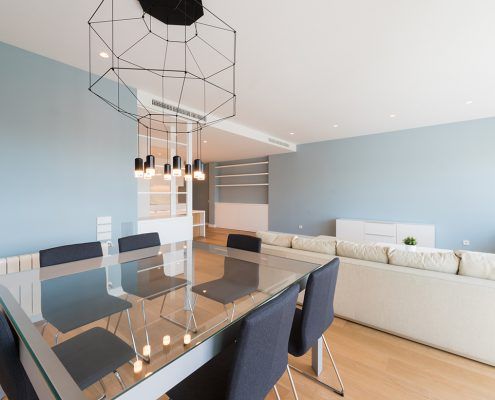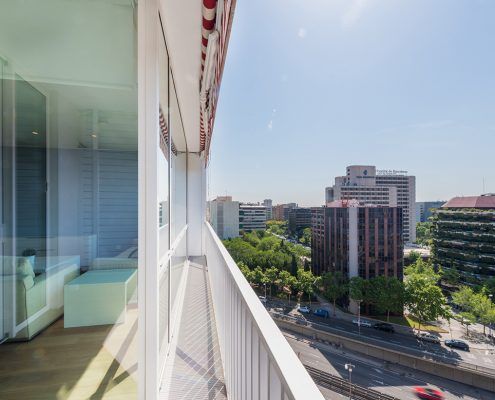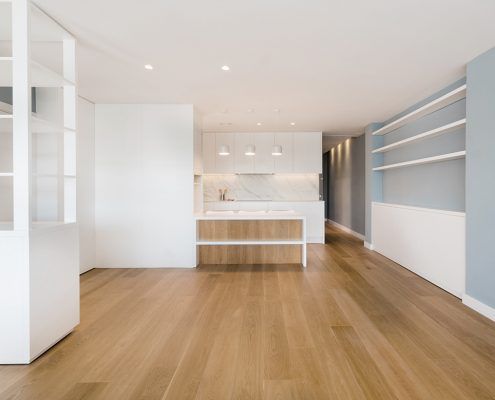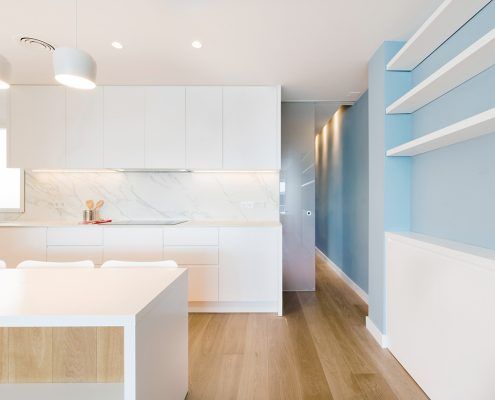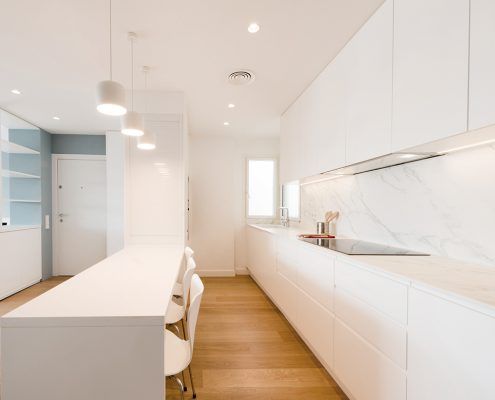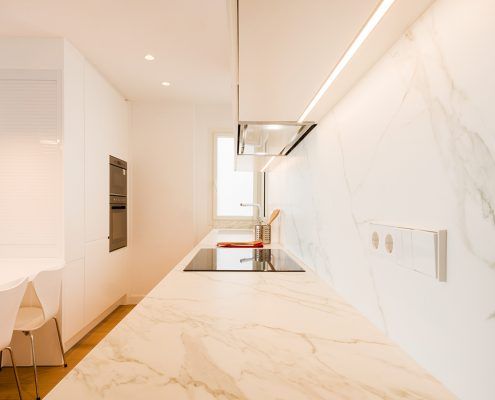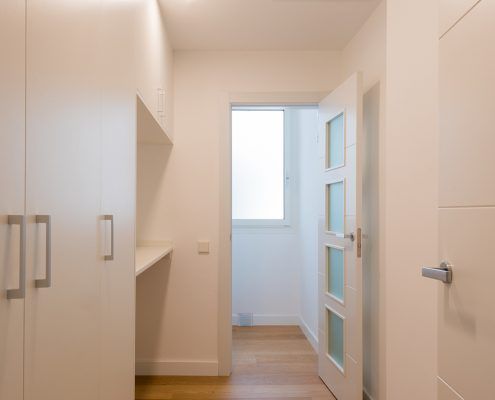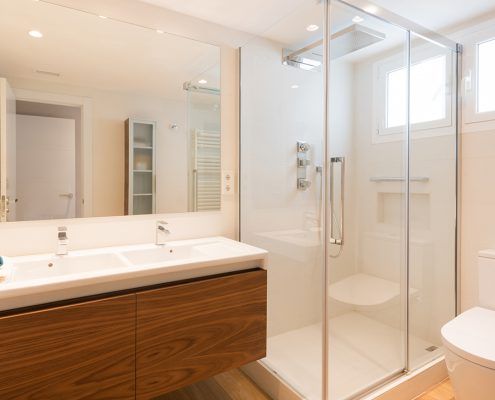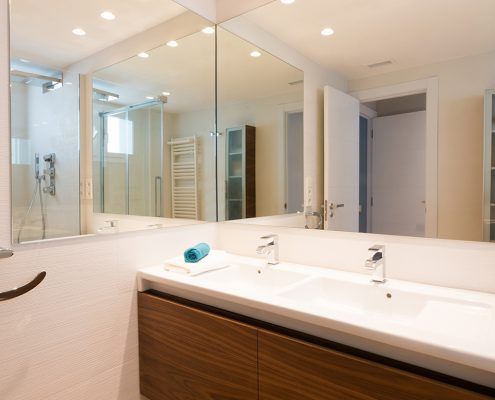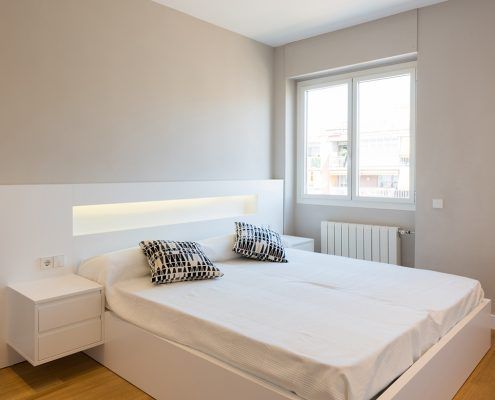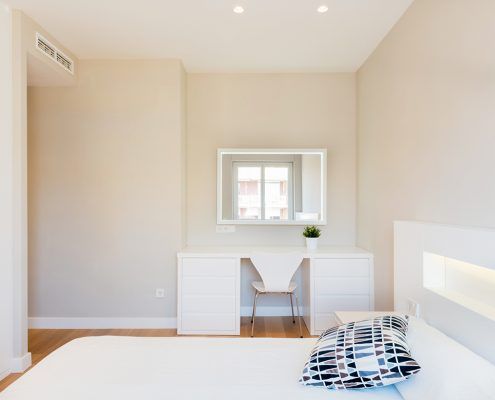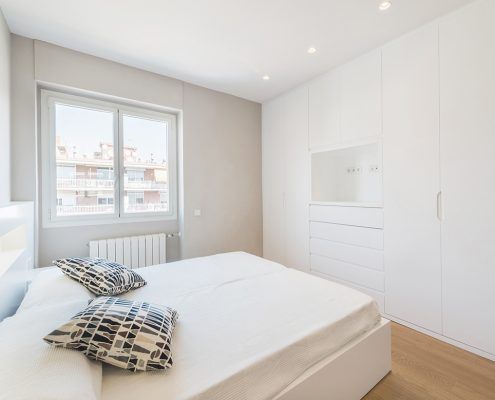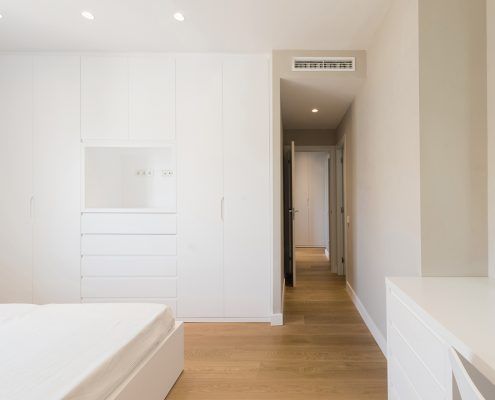BLUE PENTHOUSE C/MANILA – BARCELONA
IN PHASE OF DECORATION AND FINISHING FURNITURE
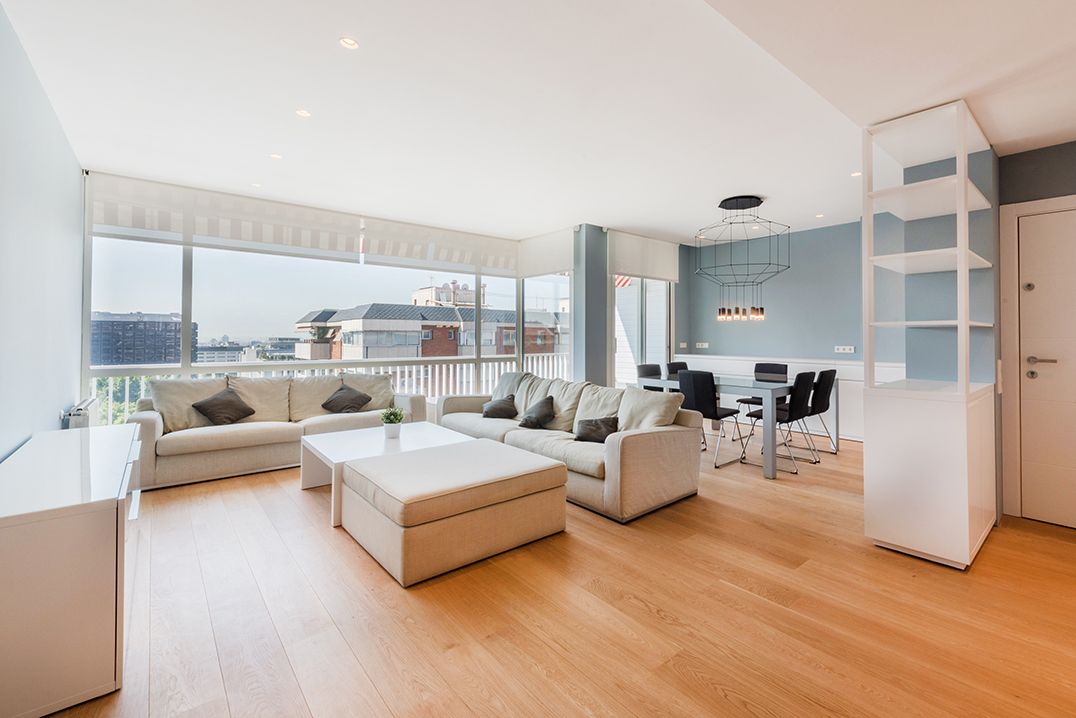
This 100m2 apartment is located at Carrer Manila in Barcelona, it is the last floor of a building of 8 levels with a good view over the city and behind it the sea in the distance.
The apartment needed a radical change in terms of distribution. The original apartment was very fragmented between living room, hall, hallway, kitchen, toilets and rooms. The owner of the apartment wanted a house with all the comforts for a single person with a guest room.
The most functional option was to divide the floor into two well-marked areas, day and night. The main area was distributed in a single space with a large living room open to the kitchen. A large 8m bay window provides natural light. We decided to dedicate a corner of this space to create a small terrace, with a synthetic outdoor flooring and a flowerpot of the same material. We chose this type of material as it is a very practical floor and that does not need maintenance.
Internally, a wide board oak floor was placed in order to combine with the petroleum blue walls and custom furniture, with white doors and baseboards.
The kitchen is lacquered in white with incorporate handles and with a spectacular countertop and frontal of Neolith marble Calacatta. This space is open to the living room but visually is separated by a column where we place the refrigerator, oven and microwave and a table with chairs to eat breakfast.
The same column is used to mark the area of the hall that is separated with another transparent shelving unit that serves to delimit the space and provide a subtle entrance to the area.
On one side of the kitchen we have placed a large opaque glass sliding door that marks the transition between the day zone and the most private area of the house. The L-shaped hallway distributes the ironing room with laundry room, the guest room and the toilet, and at the end of the hall we access through a door to the ensuite room.
The rooms have a light grey colour to give a warm touch to the most private areas. All the furniture of the house was made to measure in white lacquer, designed by our interior design studio that was in charge of all aspects of this integral reform, from the first conceptual proposal to the client, preliminary project and distribution project, facilities, study of lighting, execution and management of the work, decoration and furnishings until the finished work was delivered.


