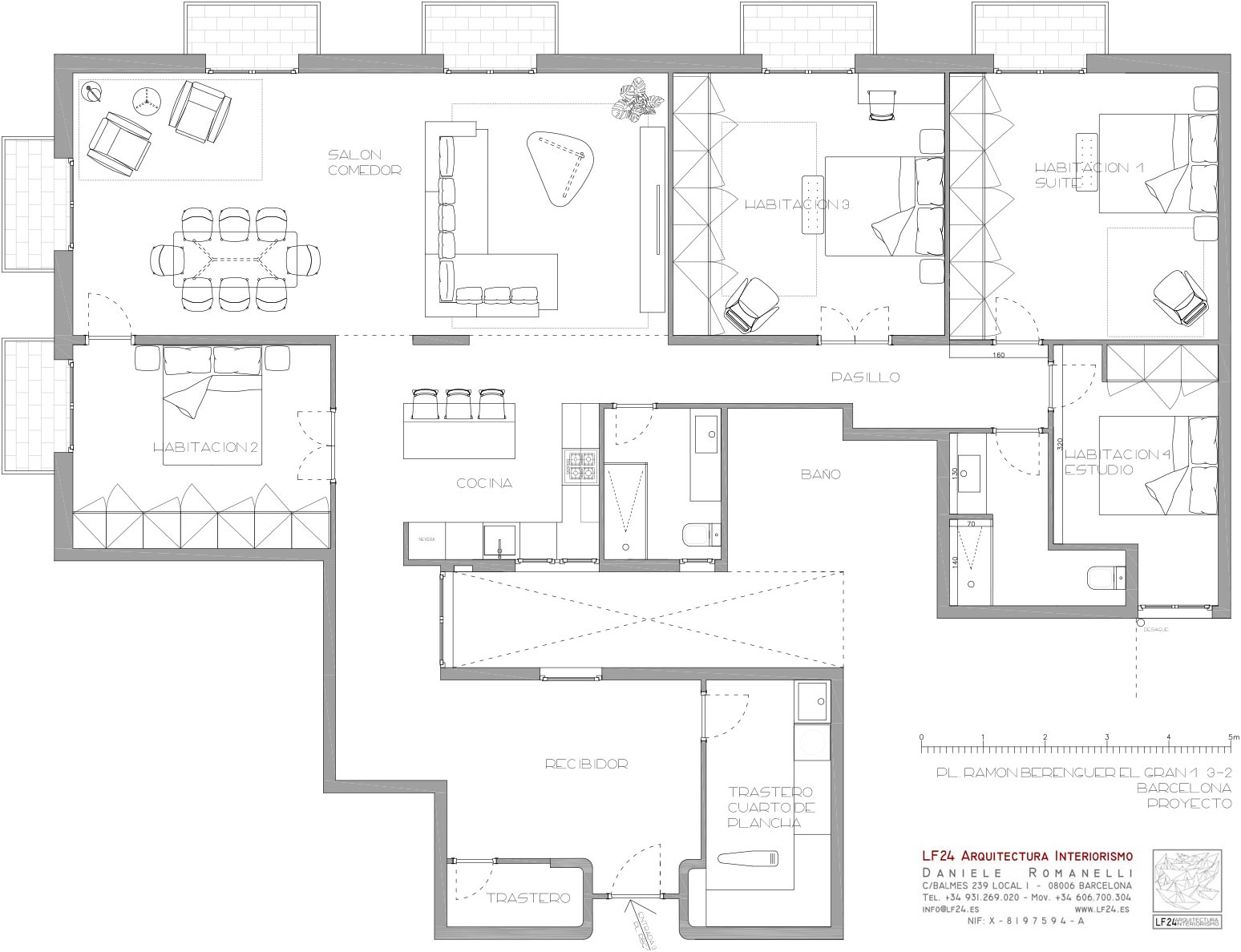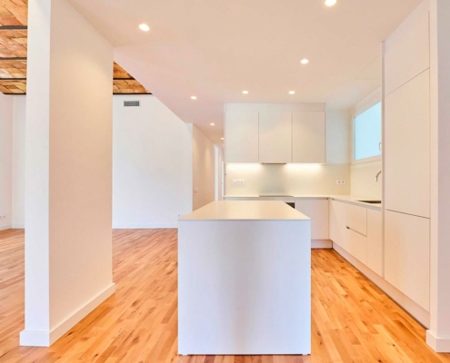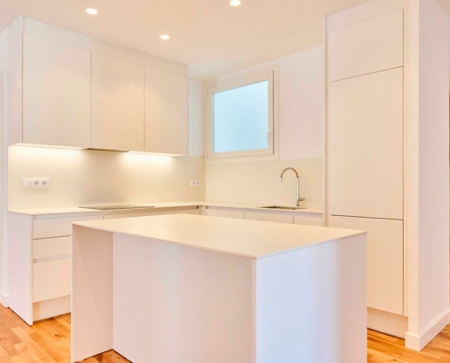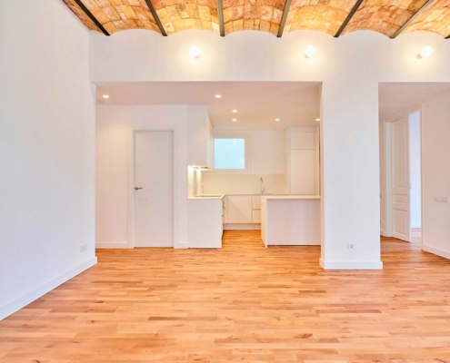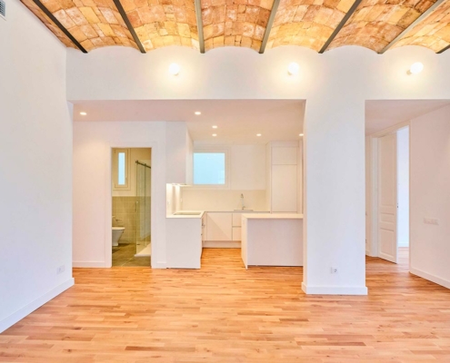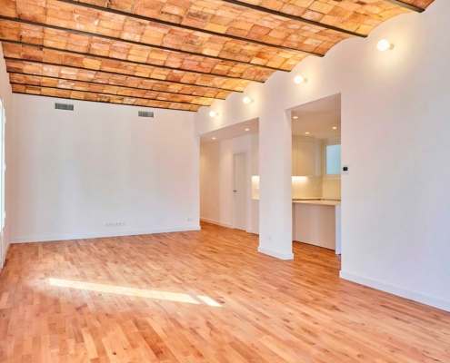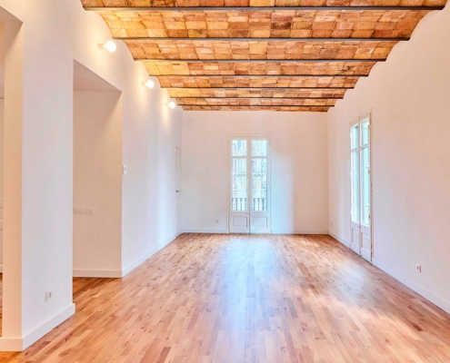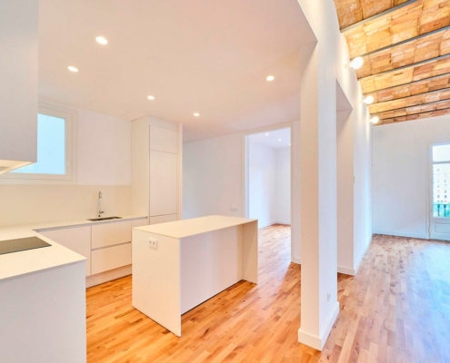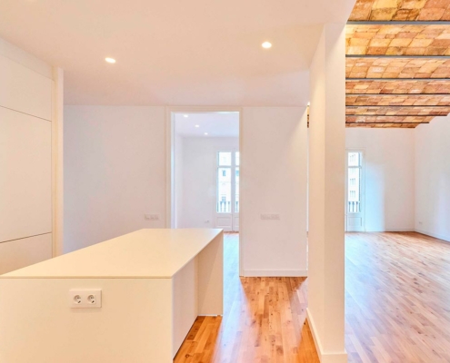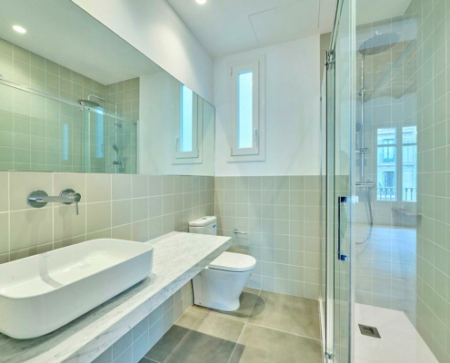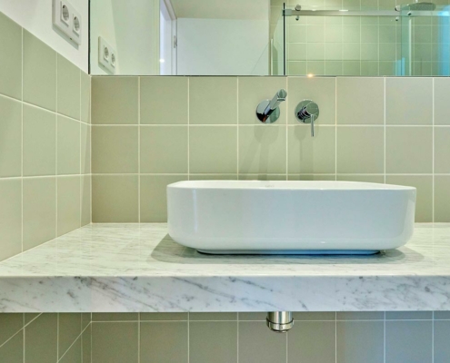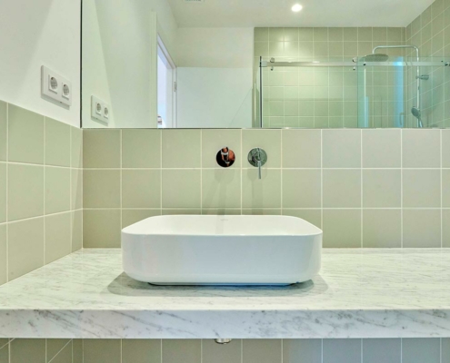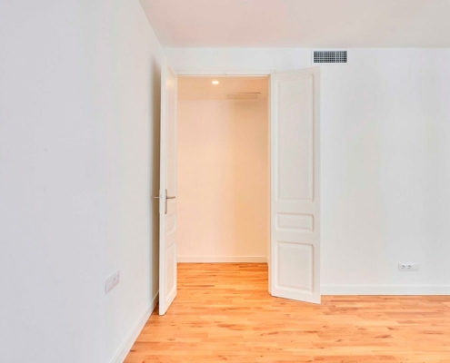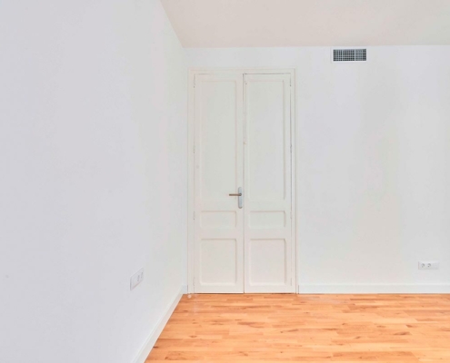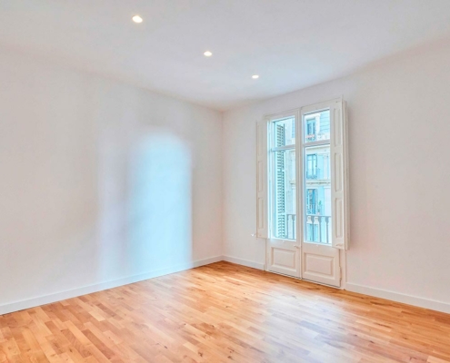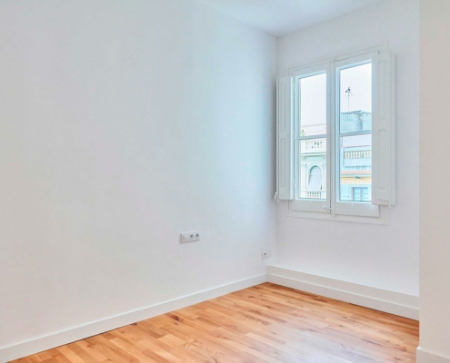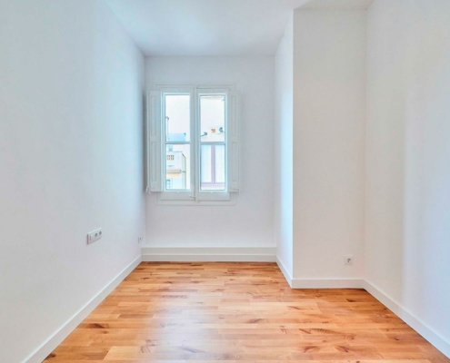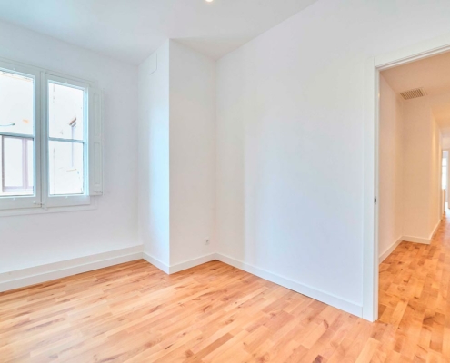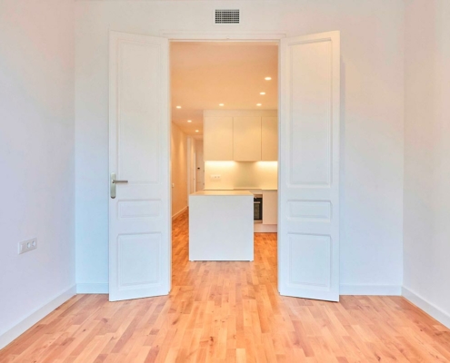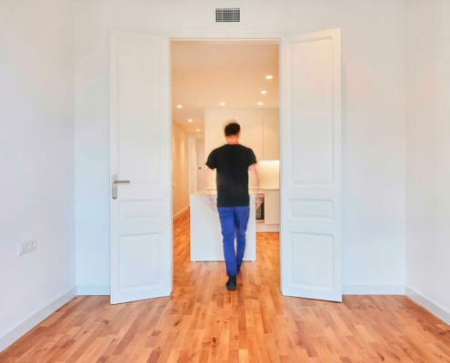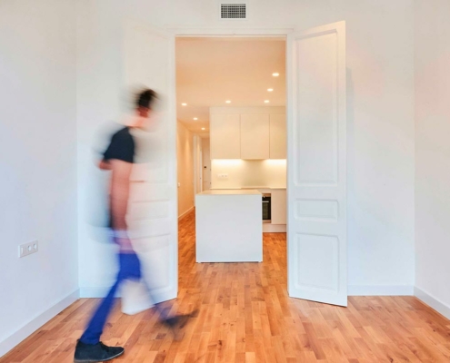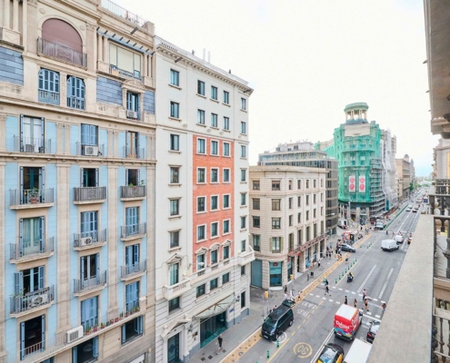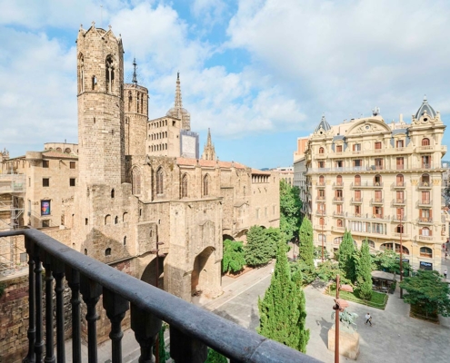Renovation en Pl. Ramon Berenguer
Next to Vía Laietana
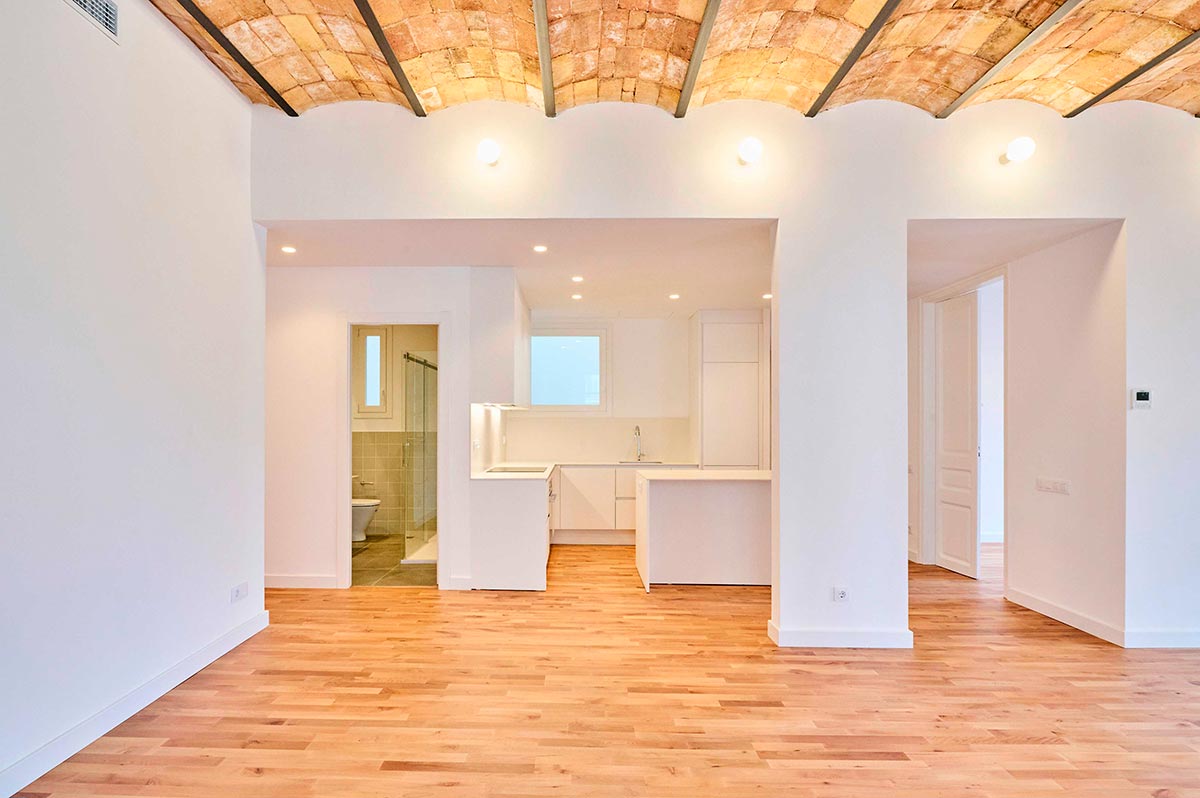
Full Renovation Project in Barcelona
This 160m2 apartment is located at Plaza Ramon Berenguer el Gran near Via Laietana in Barcelona. The building is from the early 20th century, originally having a 500m2 apartment on each floor, which over the years was divided into smaller units. The property was formerly an office and the owners decided to convert it into a rental residence.
Initial Project Conditions
The challenge of this project was to find a layout that could distribute two bathrooms, a kitchen, and a laundry room around an inner light patio where all the drains were placed, in addition to respecting the layout of the adjacent apartments. These had been distributed in the past, without much care for potential interferences in this apartment.
The apartment consists of 4 bedrooms, a very spacious and bright living room with 3 large windows and spectacular views of the Barcelona Cathedral, a partially open kitchen to the living room, 2 bathrooms, a laundry room, storage room, entrance hall, and an L-shaped corridor that distributes the entire apartment.
Project Planning
At Romanelli Interior Design Studio, we assessed the best options and agreed upon them with the client. As a result, it was decided to demolish all the ceilings of the apartment. The reason was to sanitize all existing installations (many of them no longer in use) that had accumulated over the building’s more than 100 years of existence. It was also necessary to fix a series of cracks in ceilings and walls.
We have re-closed all the ceilings of the apartment (except for the living room) with false Pladur ceilings. Above the false ceilings, we have been able to distribute all the installations and a ducted air conditioning system divided into 2 zones, to comfortably air-condition the entire house.
The living room features a fantastic original ceiling with vaults that we have restored and left exposed.
The custom-made kitchen furniture is entirely white with gola-type handles to simplify the lines. As for the Neolith countertop, we decided that the best option was for it to be the same color as the furniture. As always, when placing a kitchen open to the living room, we choose to install an integrated fridge, dishwasher, and hood. The kitchen also includes an island with a breakfast area.
The entire floor of the house is made of solid Junckers parquet. Being a rental apartment, we always try to find solutions, finishes, and neutral materials to have more possibilities when selecting potential tenants.
For the bathrooms, we opted for a simple square moss grey tile with a white border and placed at half-height wainscoting. Only in the shower area, we went up to the ceiling. The countertops are made of Venato marble, with an above-counter sink and wall-embedded taps. The mirrors are custom-made and installed in the space between walls.
Project Duration
This full renovation took approximately 15 weeks from the start of the demolition to the handover of the keys to the owners, fully meeting the agreed times and budgets and the client’s expectations.
You can also find out about how we manage the economic aspect of our projects.
Original Flat Plan
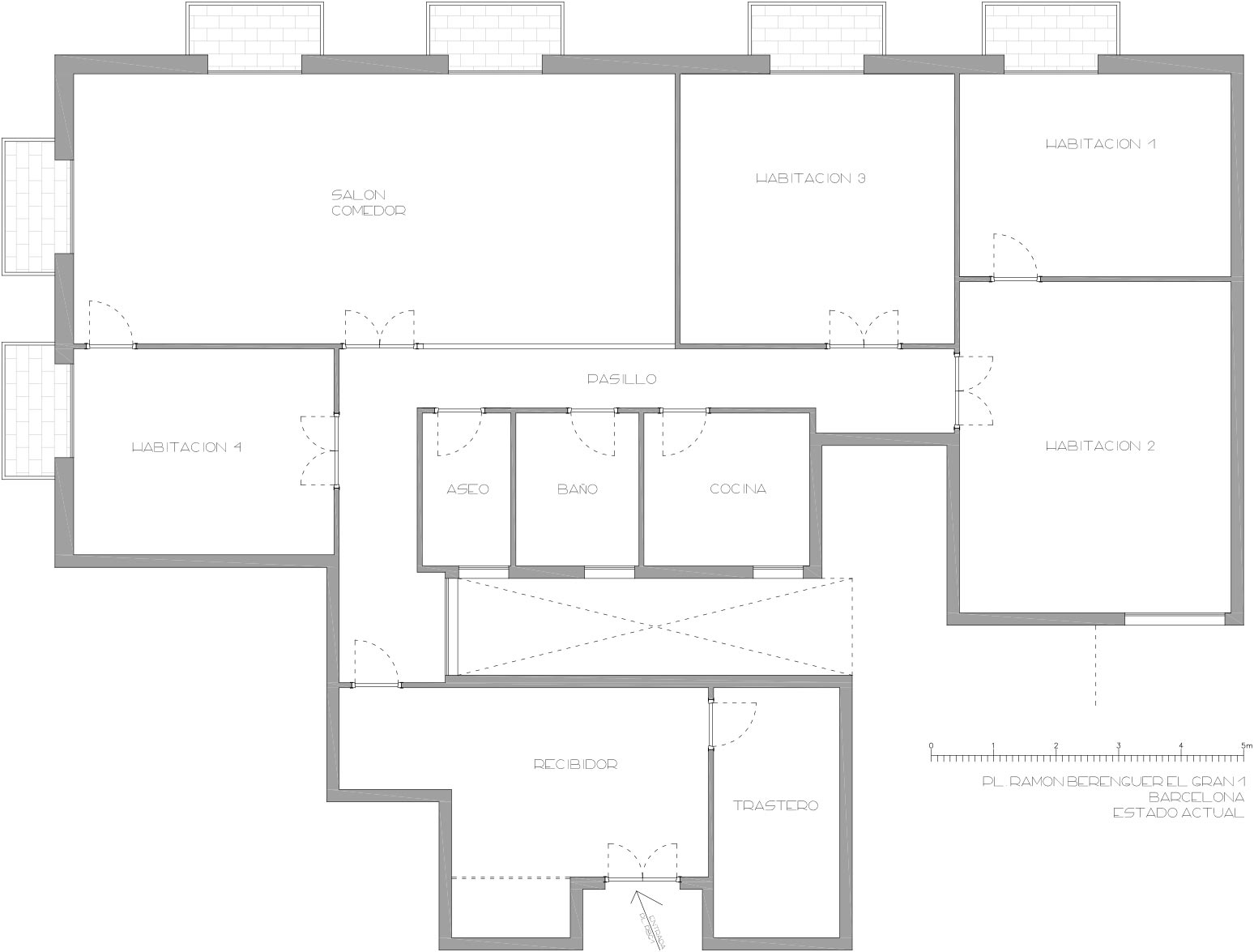
Project Plan and distribition
