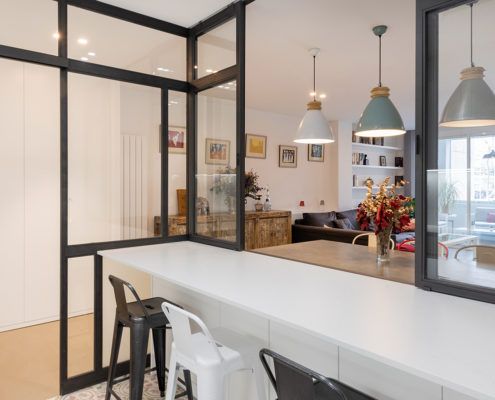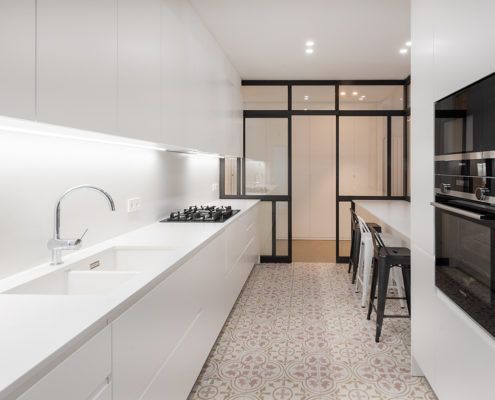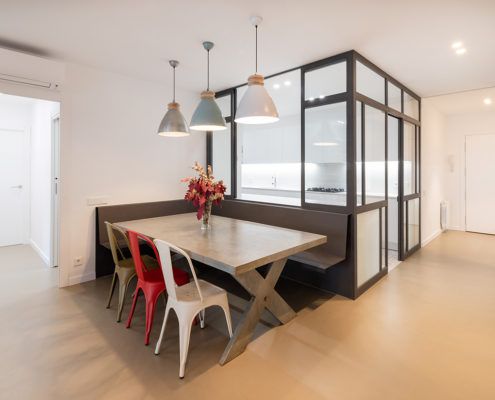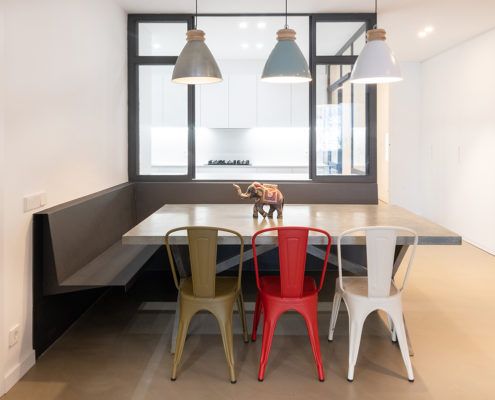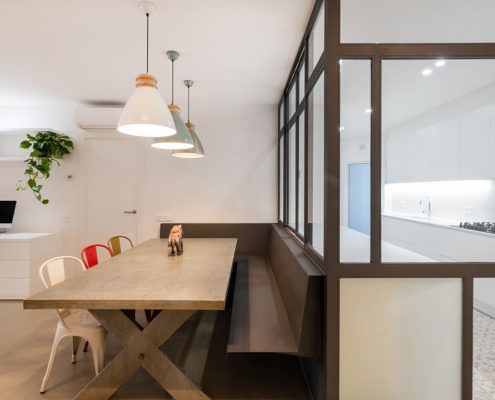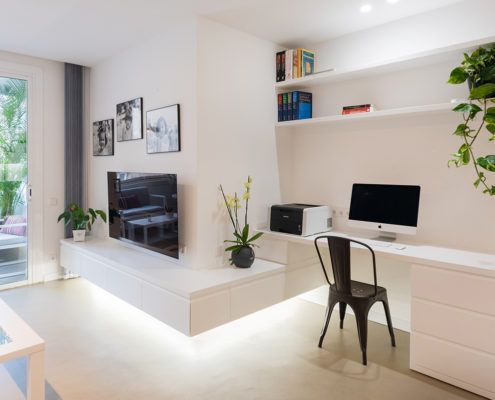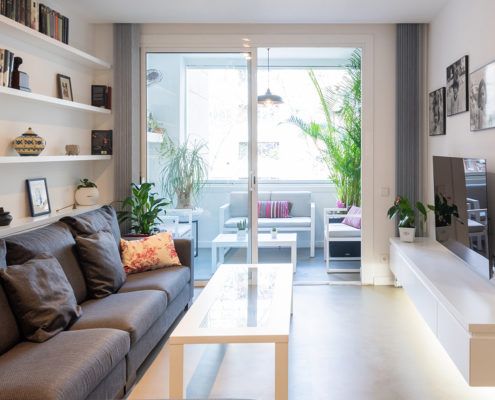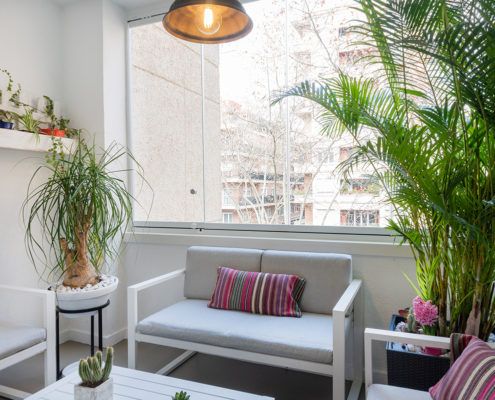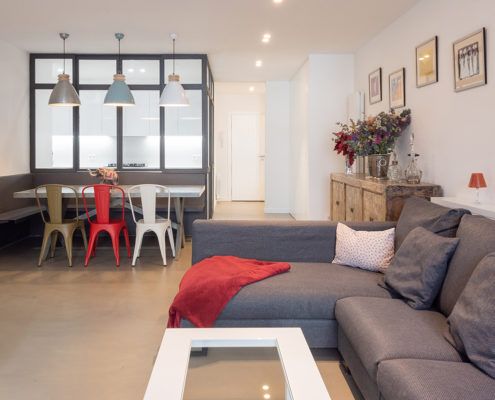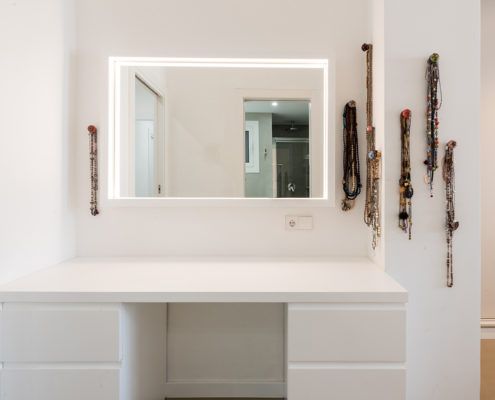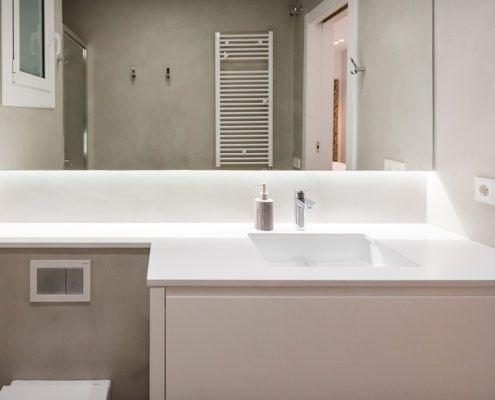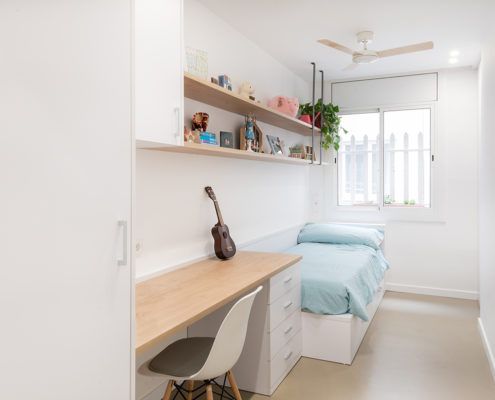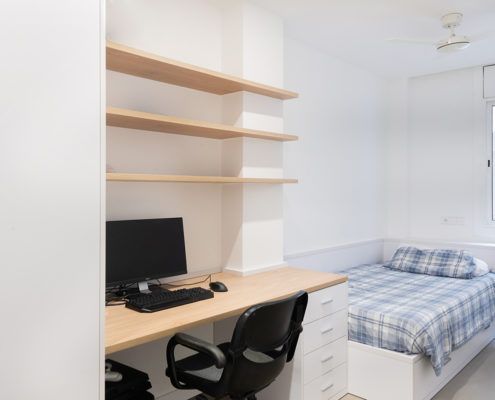SANTA PERONELLA APARTMENT – BARCELONA

Situation prior to the renovation
This apartment located in the Sant Gervasi area of Barcelona, has an area of 120m2 plus a small covered terrace of about 10m2 overlooking a tree-lined square.
The homeowners needed to modernize the apartment and most importantly, to study a new layout that would allow dividing the night area into 4 bedrooms and 3 bathrooms.
The family of five needed a master bedroom suite with a private bathroom and three other individual rooms for each of the children with two full bathrooms.
A comprehensive renovation
The home required significant changes in terms of distribution.
Previously, much space was lost between the entrance hall and hallway, the kitchen was isolated on one side of the hallway with almost no natural light, and the living area had direct access to the terrace and distributed a corridor towards the bedrooms and night area.
To make the most of the day area spaces, it was decided to create a small entrance hall that can be closed off with a high sliding door up to the ceiling. The sliding door separates the entrance hall and the access to the living area and the kitchen.
The kitchen walls were knocked down and it was completely opened up to the living area with industrial-style iron glazed windows that visually expand the living room spaces and connect the kitchen with the rest of the home, providing natural light and connecting the kitchen area with the dining area.
The furniture
The kitchen cabinets are made of white lacquer and the countertops are matte statuario-type Silestone. The floor is made of hydraulic tiles with floral motifs.
In front of the window, continuing in the same material, we have built a metal sheet bench that serves as seating for a handcrafted rectangular table, complemented by chairs in different colors and bell-shaped lamps aligned above the table.
All the furniture in the house is custom-made in white lacquer with finger pull handles. The entrance hall and the distribution corridor have general storage cabinets and lockers for each family member, very convenient so that each family member can have their personal items organized at the entrance of the home.
In the living room, an L-shaped suspended furniture piece for the television has been designed, ending with a small side desk that serves to house a small computer work area.
The style
From the beginning, the clients were clear they wanted to give the apartment an industrial yet modern and elegant air. The decision to lay micro-cement flooring throughout most of the apartment gives it a more modern air and the grey tone adds elegance. The same flooring continues in the bathrooms, where it was decided to continue with the same material on the walls but in a lighter grey pearl tone to contrast with the horizontal elements.
The suite room was equipped with a large built-in wardrobe with sliding doors and a dresser in front of the private bathroom.
The children’s rooms, on the other hand, were furnished with custom-designed youth furniture that plays with white tones and oak wood. Each bedroom consists of wardrobes, a desk with drawers, shelves, and a bed with a drawer underneath for storage.
The bedroom has been equipped with a ceiling fan as the owners wanted air conditioning only in the living room and kitchen.
The white doors with vertical lines and walls of the same color bring brightness to a floor that lacks a bit of natural light and contrasts perfectly with the grey cement tone floor.
Our interior design studio carried out this comprehensive renovation from the project phase to the key handover in approximately 4 months of work, going through the entire construction process and a careful selection of materials, installations, lighting, custom-made furniture, and decoration.



