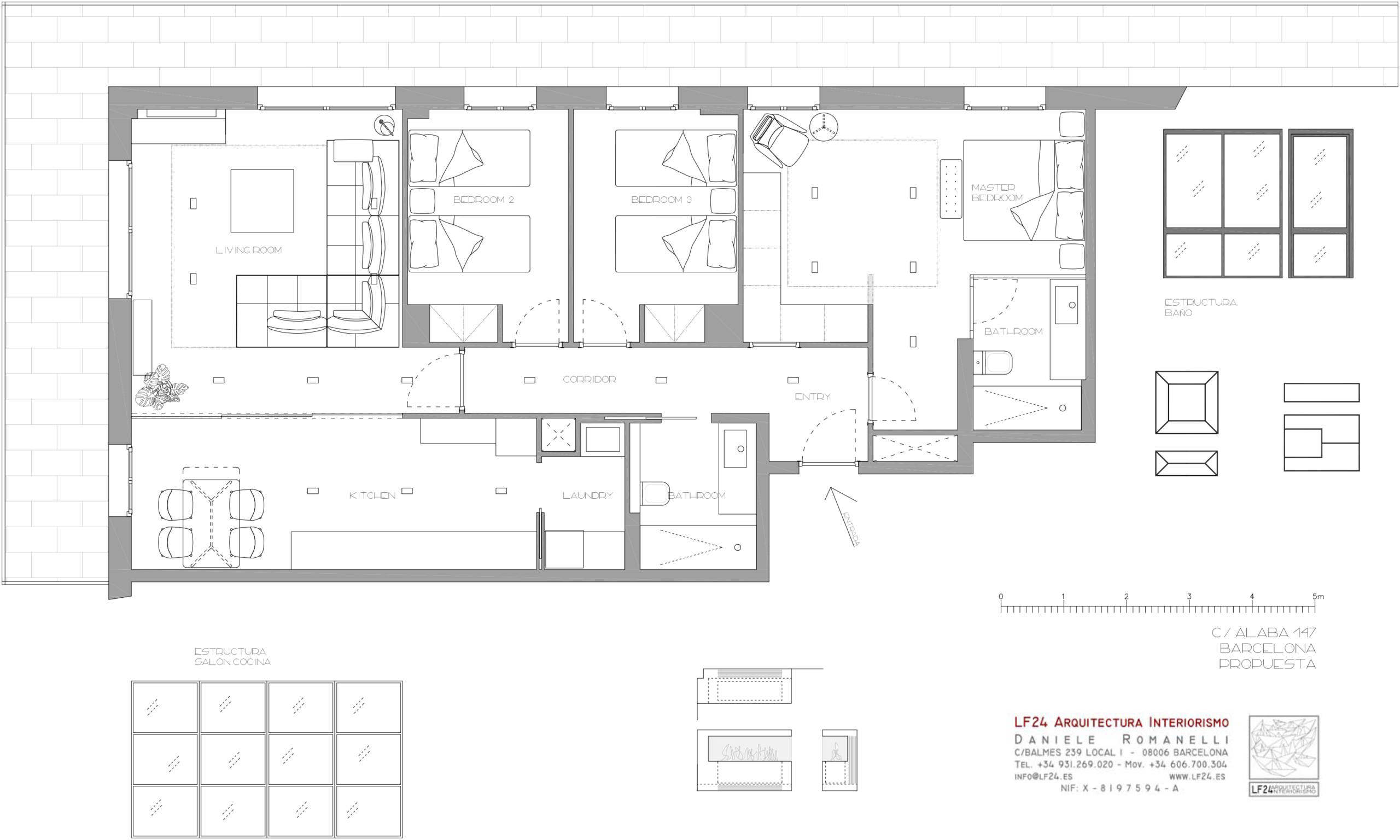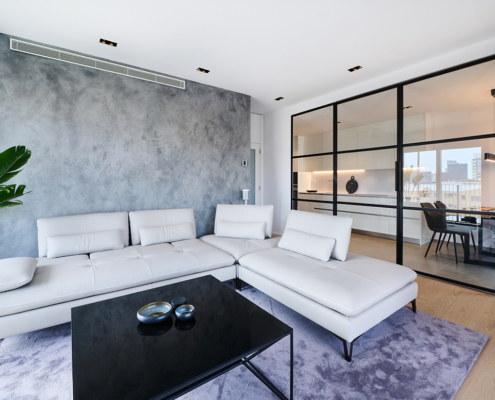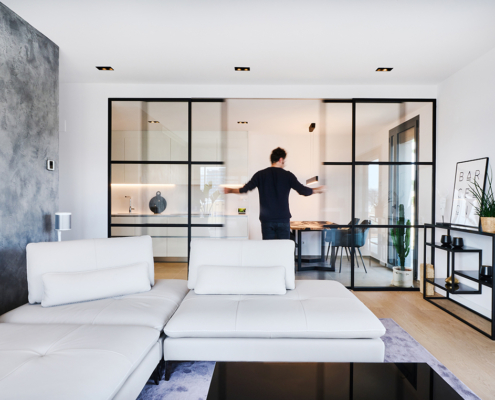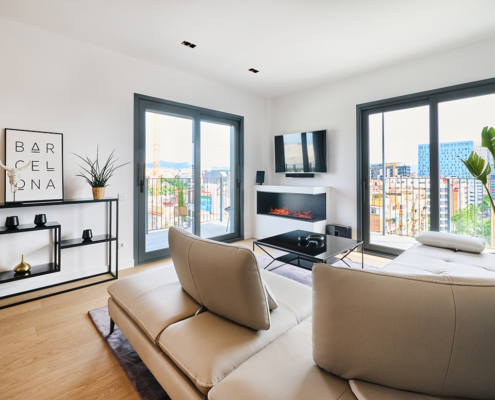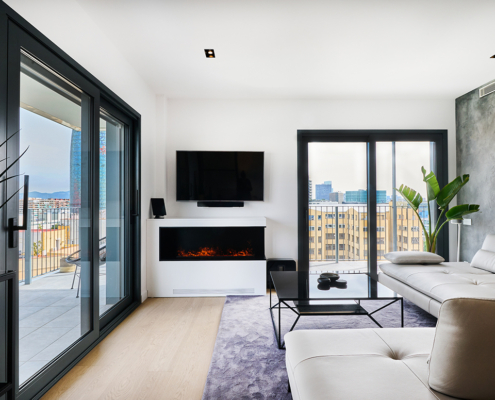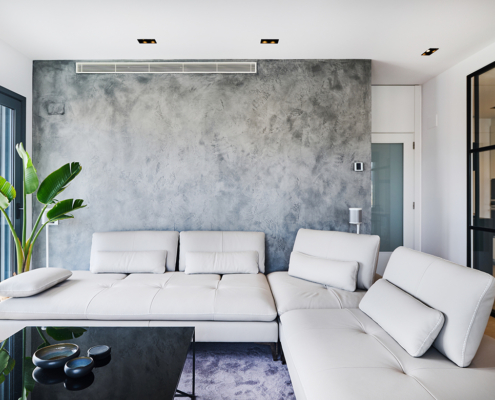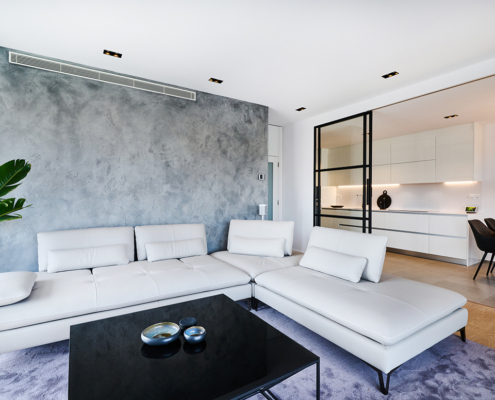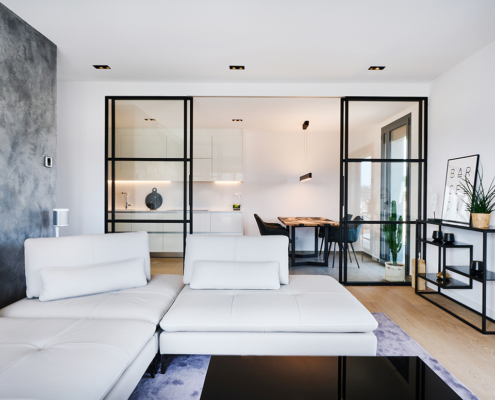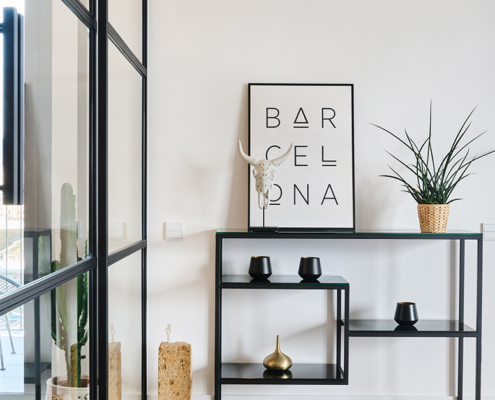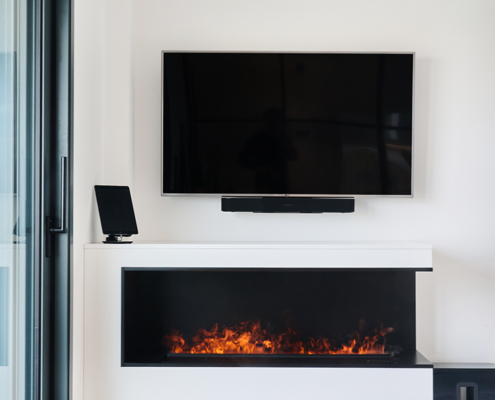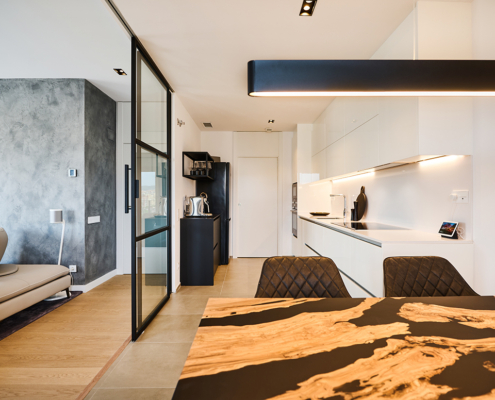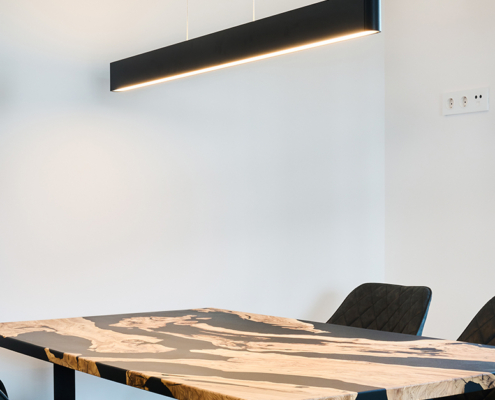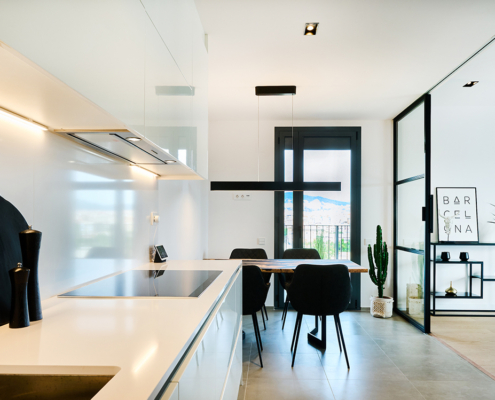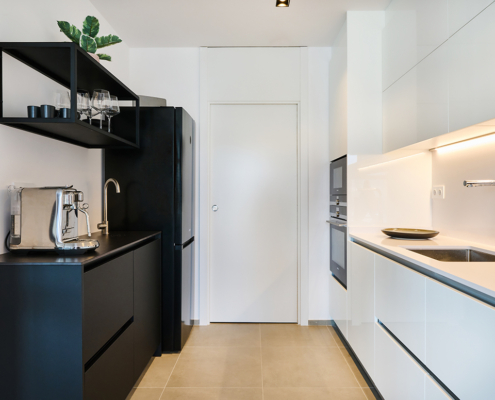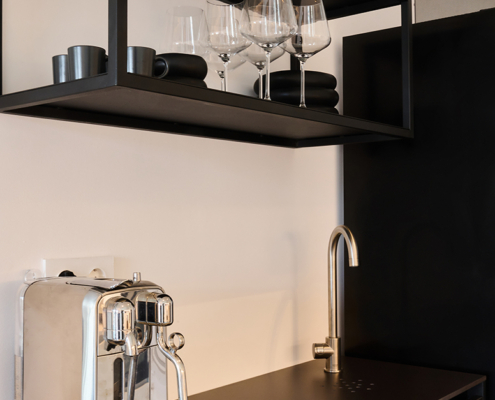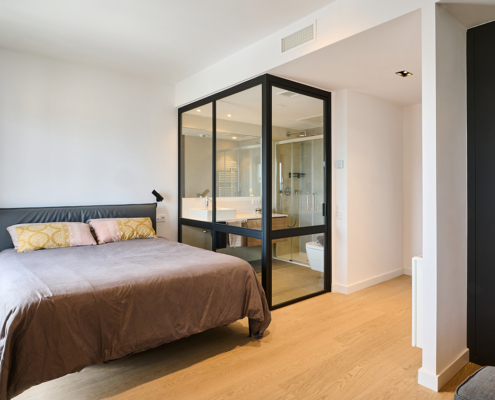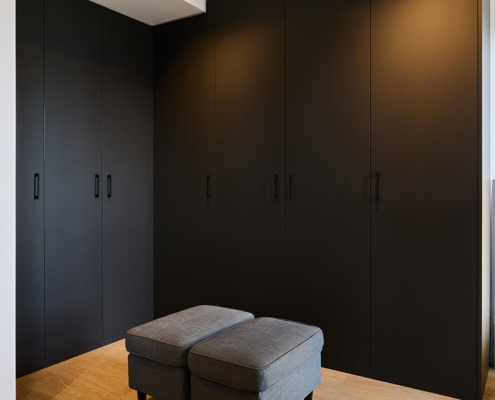Interior Design and Decoration in Glories, Barcelona
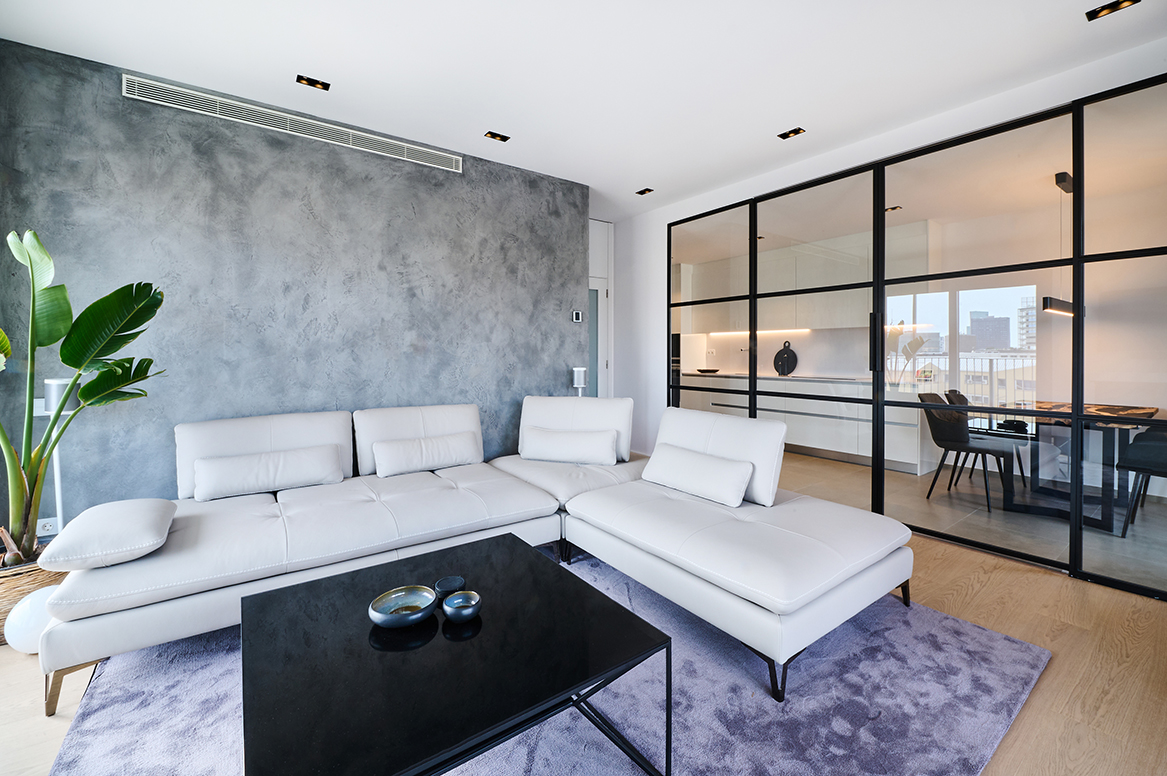
Interior Design and Decoration Project in Barcelona
This apartment, located near Plaça de les Glòries in Barcelona, is a new build of about 120m2 plus 60m2 of terrace. The owners were clear that after purchasing, they wanted to make some distributional changes in the living room and master bedroom area.
Initial conditions of the project
As with most new builds, the layout was very fragmented. In the daytime area, a wall separated the kitchen and the living room and they were connected by a sliding door that disappeared inside this wall.
The living room had a good rectangular shape with plenty of light, but the kitchen was tube-shaped, elongated, and with furniture on both sides.
The master bedroom was really very small, with a built-in wardrobe and an en-suite bathroom, but the layout wasted a lot of space and the usable space was significantly reduced.
Project Planning
This has been a partial interior design project with changes in distribution, furniture, and decoration. In the living room area, we decided to demolish the wall that separated the kitchen, reconstructing the tile and parquet flooring and installing a transparent metal structure with two fixed elements and two full-height sliding doors in the center. This way, the spaces gained depth and the daytime area became a more spacious and functional space.
Living Room Decoration
In the living room, we installed a dry vapor decorative fireplace within a custom-designed lacquered furniture piece.
We placed a large L-shaped sofa from Roche Bobois, a custom-made rug, and the rest of the auxiliary furniture was designed by our studio and made to measure. The coffee table and the console follow the same design line as the rest of the apartment where metal structures and the color black are the common thread throughout the project.
Common Elements
Throughout the entire apartment, we combined black and white: walls, kitchen furniture, refrigerator, metal structures, custom-made furniture, and recessed ceiling lights all play with the same contrast in all rooms of the house.
Bedroom
In the nighttime area, we decided to completely demolish the bathroom walls and the wall of the adjacent room and the built-in wardrobe to open up the space to the master bedroom and add more depth to this initially very limited space. In this way, we created a suite-type room with a dressing room and an integrated bathroom in the bedroom with the same metal structure that separates the spaces but also adds spaciousness to both areas. In the master bedroom, we also had to rebuild and adapt the parquet flooring, the bathroom tiles, and all the false gypsum ceilings.
Duration of the project
This partial renovation was carried out over 4 weeks of work plus a few previous weeks of project and planning.
In this project, we worked on a preconceived base and adapted and transformed the spaces according to the requests, style, and needs of our clients.
