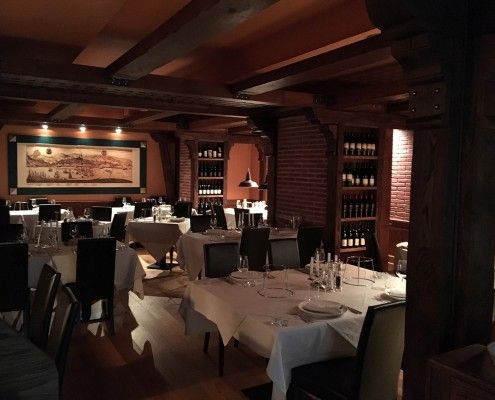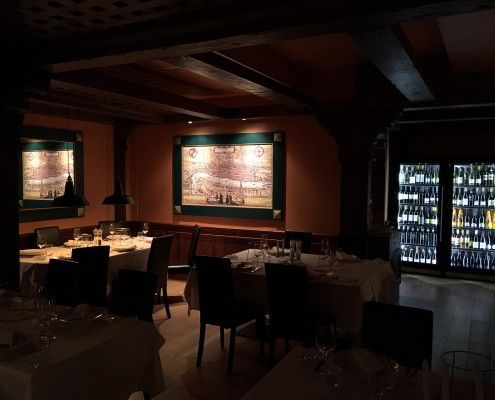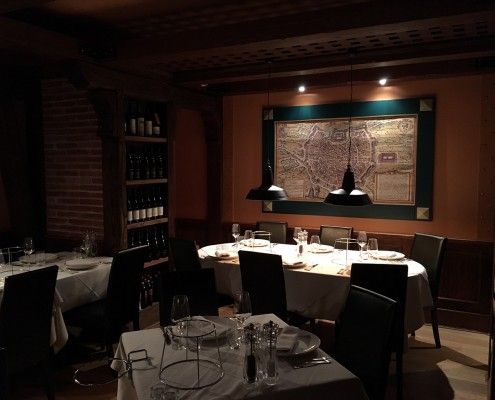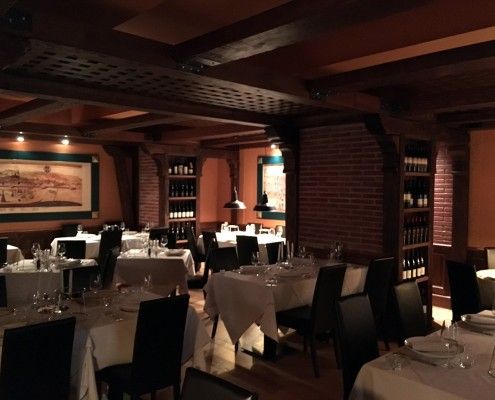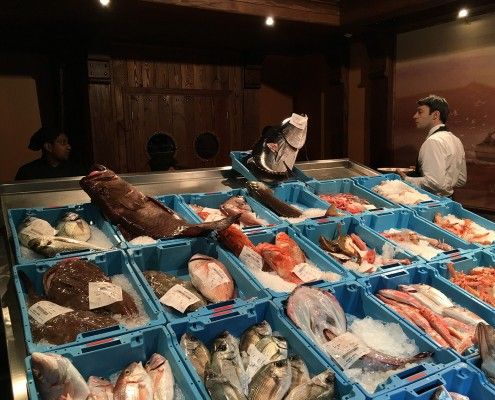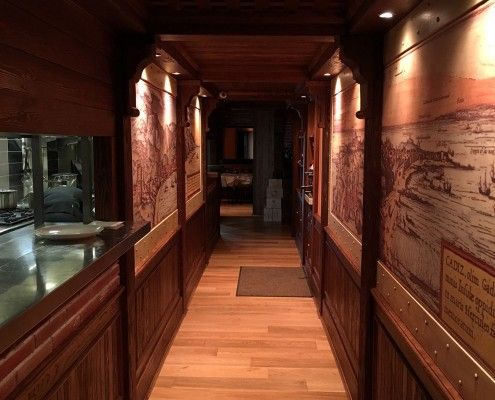RESTAURANT ASSUNTA MADRE – BARCELONA
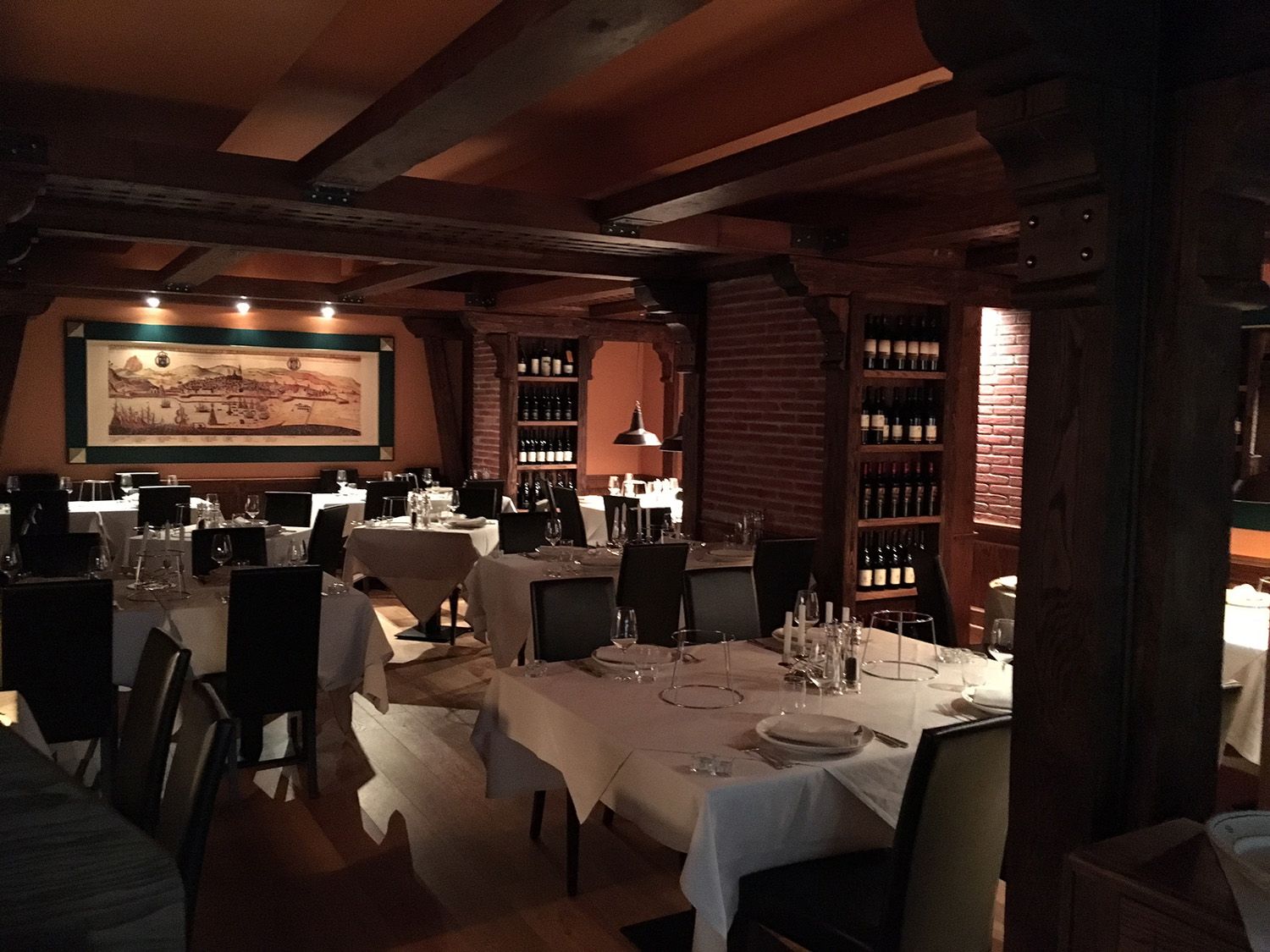
This restaurant located in one of the most exclusive areas of Barcelona, next to the iconic Pedrera (Casa Milá) just a few steps away from Paseo de Gracia has a total area of 800m2 and is divided into 2 floors: ground floor and basement. The will of the clients was to transform the premises into a restaurant that had to meet very high standards.
This restaurant is the fourth one of the Group Assunta Madre. The other three are in Rome, Milan and London. The restaurants are located in the best areas of the cities and are characterized by the freshness of their Mediterranean fish and seafood; fresh fish arrives in the morning to be served in the restaurant the same day.
For a better management of the project it has been decided to divide the works into several phases. The first and most complex phase of the project was the rehabilitation of the main hall and access area, in addition to the construction of the heart of the restaurant: the kitchen.
The style of the restaurant is the same as the other ones of the chain, dark woods are fused with exposed bricks, wooden wainscots and oak parquet floors, large beams and wooden pillars form a structure that surrounds the entire room and it brings a cosy feeling and warmth. The lights are dim to provide diners with a comfortable feeling in which they can enjoy a good Italian dinner.
Our architecture and interior design studio collaborated closely with one of the best carpentry shops in the italian capital, which was responsible for carrying out all the interior decoration of the main hall. The access area is decorated in the same way as the main room, the only thing that distinguishes it from the inside is the floor, in this case it is a brick flooring placed in spike as this area is not only the access to the restaurant but it has the function of a showcase: a large steel bench exhibits, as if they were works of art, the fantastic fresh fish and seafood that can be tasted in the interior. In the same space we find a large aquarium for crustaceans and on one side in a hidden spot we have introduced a forklift to facilitate the movement of supplies to the refrigeration cells located just below; in the basement we also find the storage spaces and refrigerators for wines and drinks.
The kitchen has a linear shape and from the main room we can glimpse how the cooks work in a frantic but orderly way to carry out their task. Being the most important area of the restaurant has been equipped with the best systems of professional kitchens that only brands such as Mareno and Rational can provide.
Thanks to the professionalism of our collaborators, our interior design studio has been able to carry out the whole construction process of this fantastic restaurant and be able to fulfil all the needs of our client. We firmly believe that it will be another success not only from the point of view of the decoration but also for their restaurant business.
At this moment we are dedicating ourselves to expand the restaurant, with the construction of a private room of about 120m2.




